Buffalo Creek Apartments - Apartment Living in Indianapolis, IN
About
Welcome to Buffalo Creek Apartments
720 Buffalo Run Drive Indianapolis, IN 46227P: 855-909-3957 TTY: 711
Office Hours
Monday and Tuesday 10:00 AM to 6:00 PM. Wednesday 1:00 PM to 6:00 PM. Thursday and Friday 10:00 AM to 6:00 PM.
Everything you desire in apartment home living can be found at Buffalo Creek Apartment Homes. Located on the south side of Indianapolis, Indiana, across from desirable Greenwood, we are enveloped by lush trees and 5 picturesque lakes. Only moments away from grocery and medical facilities, eateries, and retail with easy access to highways.
We offer seven unique layouts with pet-friendly one and two-bedroom floor plans. Enjoy premium features such as stainless steel appliances, updated kitchens with breakfast bar and pantry, large walk-in closets, personal balconies, central air and heat, and spacious closets. See why our apartments for rent in Indianapolis, IN are an excellent choice for you.
At Buffalo Creek Apartments you can take advantage of the finest community amenities. Keep fit by challenging yourself with our rock climbing treadmill then cool off with a dip in our sparkling swimming pool. We also offer a 24-Hour fitness center, outdoor lounge with gas grill and fireplace, sand volleyball, basketball courts, tennis courts, largest dog park in the area and so much more! Visit Buffalo Creek Apartments today!
Click here to apply!Floor Plans
1 Bedroom Floor Plan
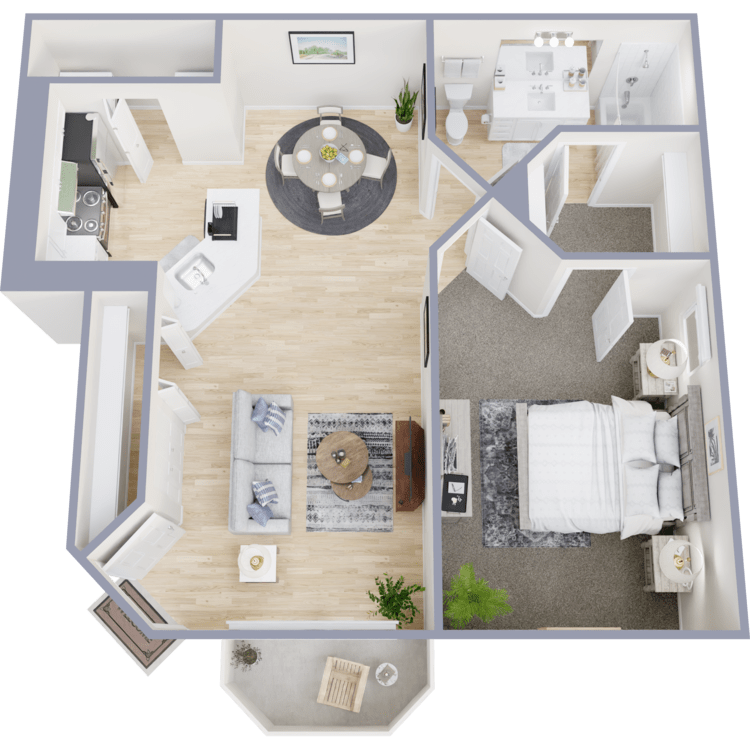
Scarlet
Details
- Beds: 1 Bedroom
- Baths: 1
- Square Feet: 653
- Rent: $1146-$1221
- Deposit: $300
Floor Plan Amenities
- 2-inch Faux Wood Blinds
- 9Ft Ceilings
- All-electric Kitchen
- Cable Ready
- Central Air and Heating
- Disability Access
- Personal Balcony or Patio
- Spacious Walk-in Closets
- Spectacular Views Available
- Vaulted Ceilings
- Washer and Dryer in Home
* In Select Apartment Homes
Floor Plan Photos
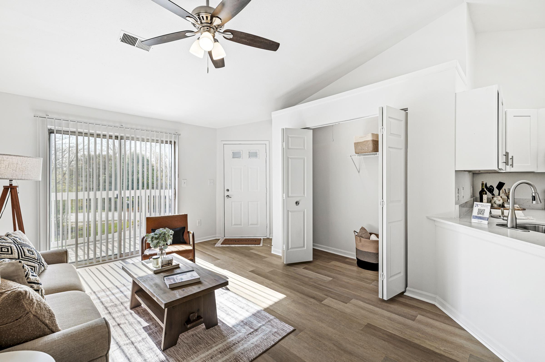
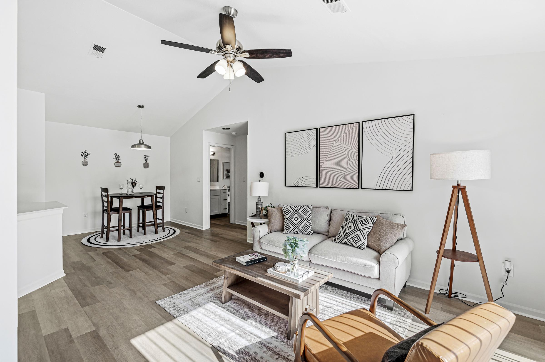
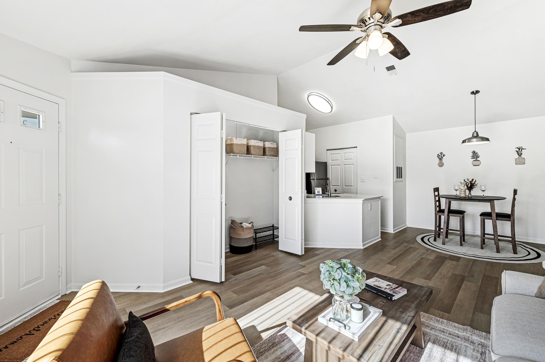
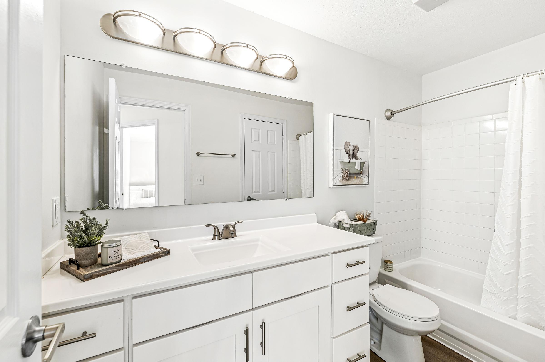
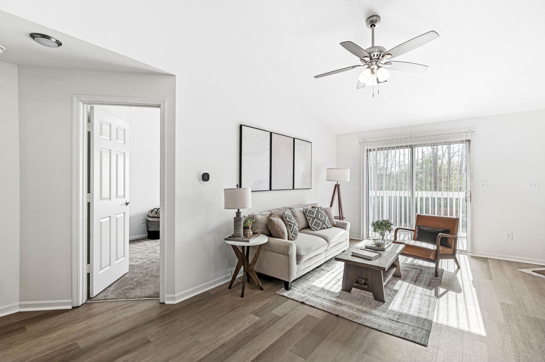
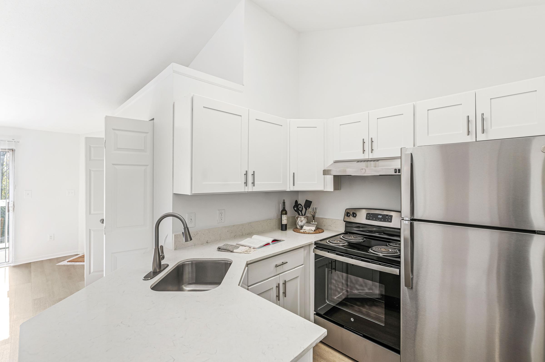
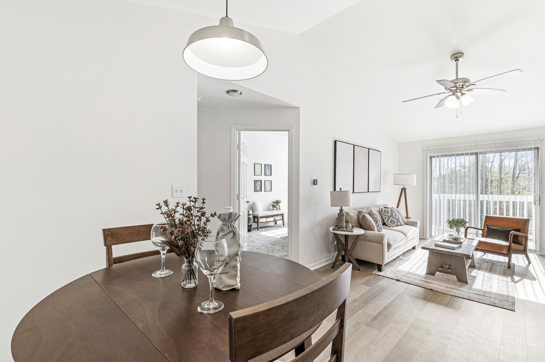
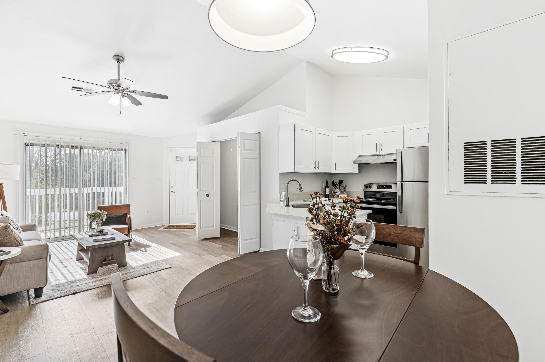
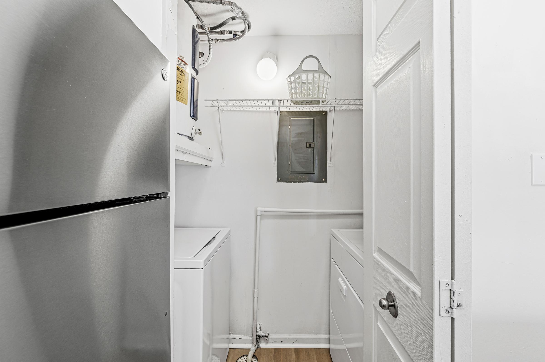
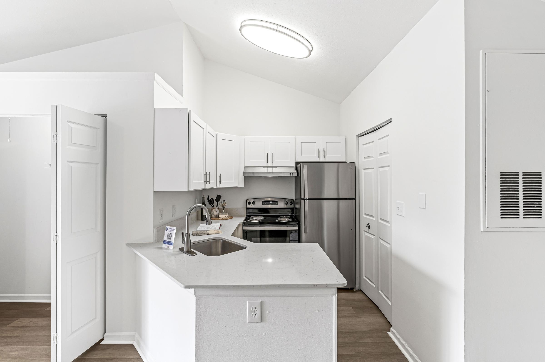
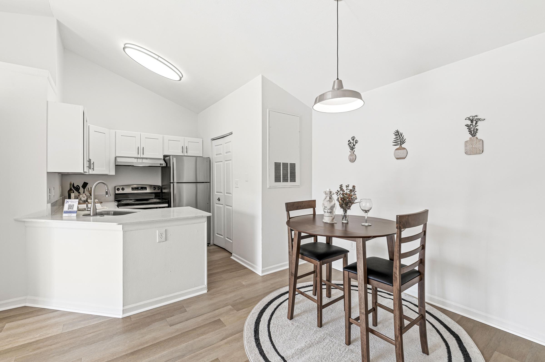
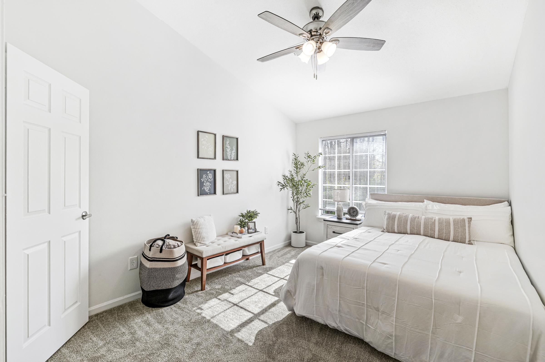
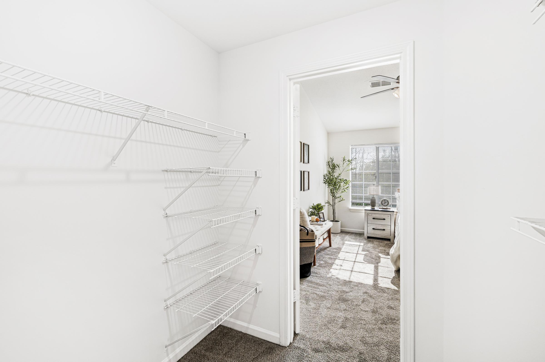
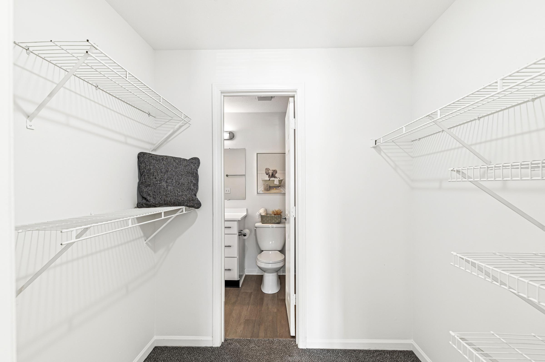
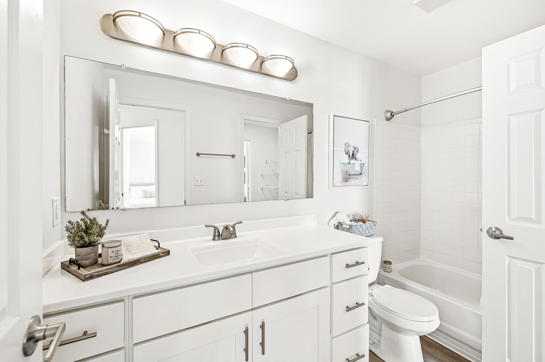
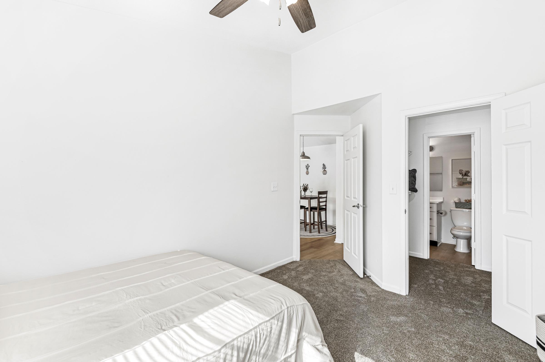
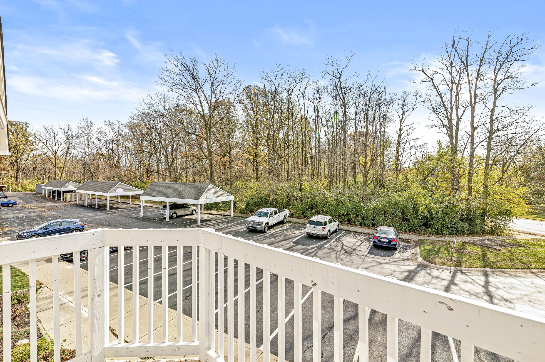
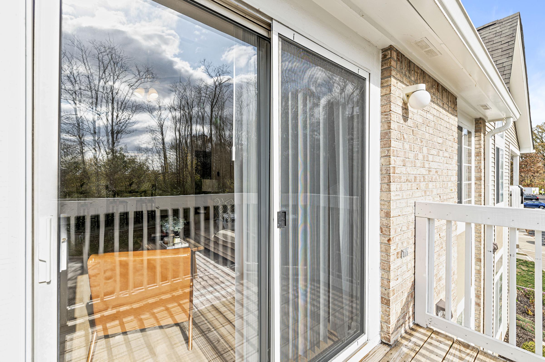
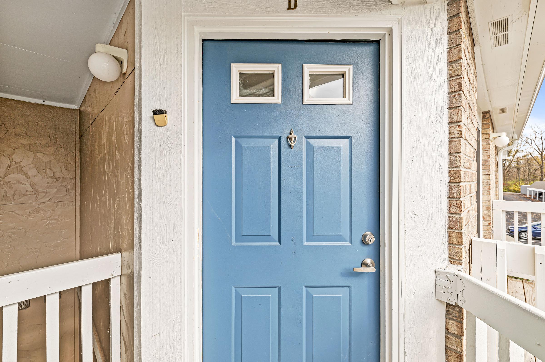
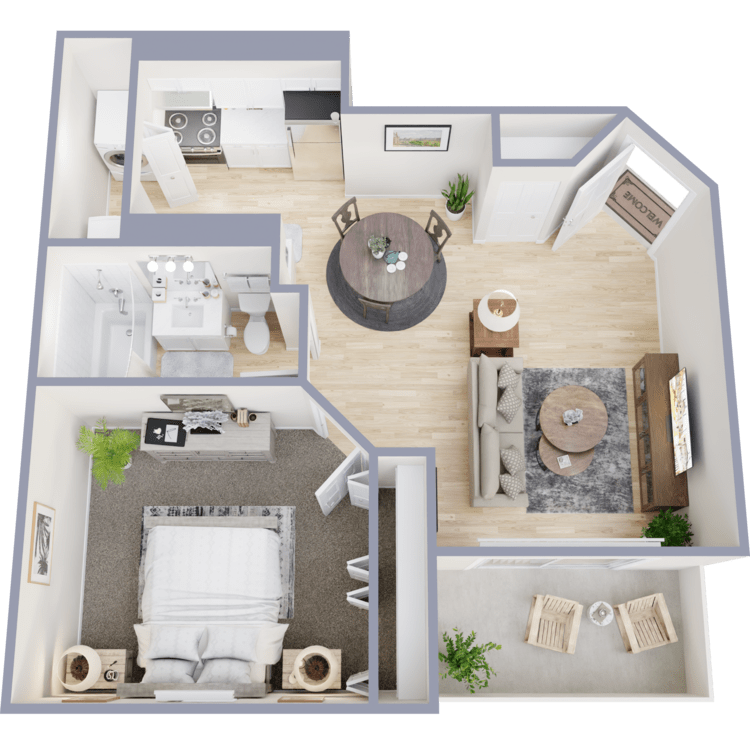
Ruby
Details
- Beds: 1 Bedroom
- Baths: 1
- Square Feet: 512
- Rent: $1046-$1121
- Deposit: $300
Floor Plan Amenities
- 2-inch Faux Wood Blinds
- 9Ft Ceilings
- All-electric Kitchen
- Breakfast Bar
- Cable Ready
- Central Air and Heating
- Disability Access
- Personal Balcony or Patio
- Vaulted Ceilings
- Washer and Dryer in Home
* In Select Apartment Homes
Floor Plan Photos
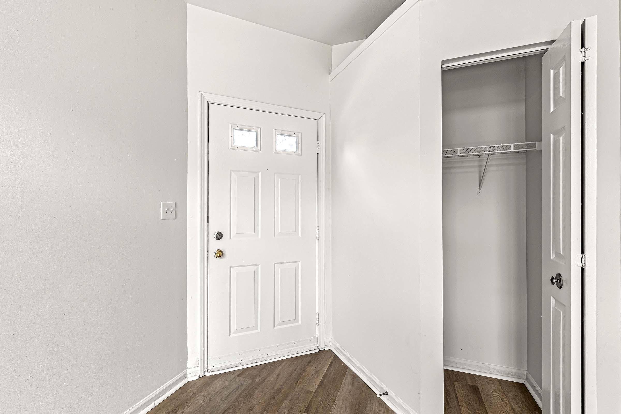
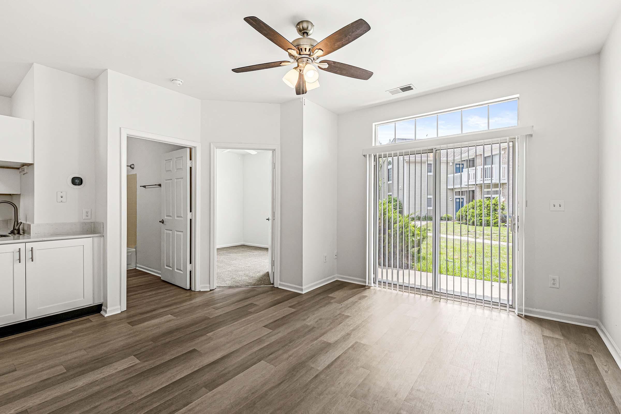
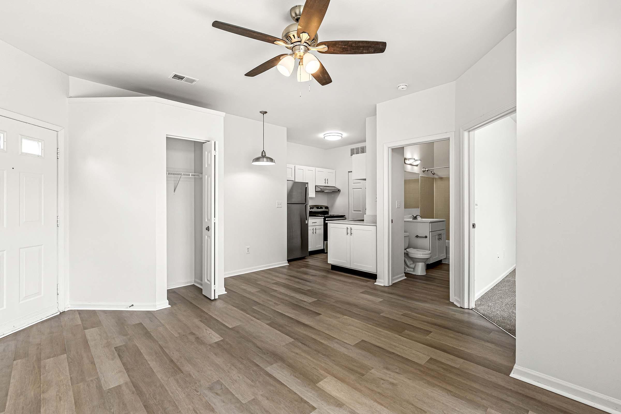
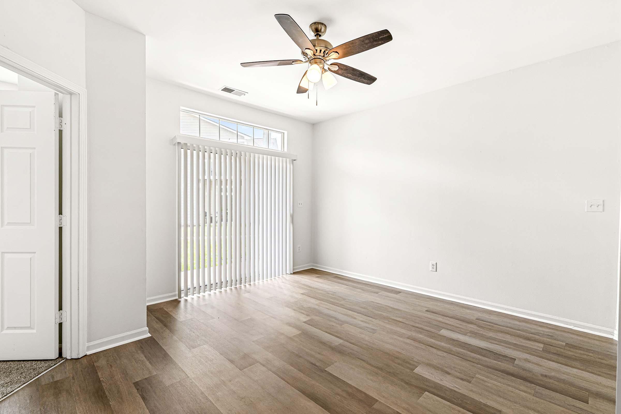
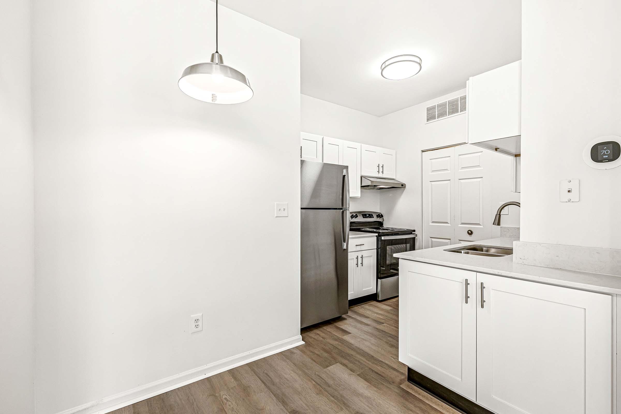
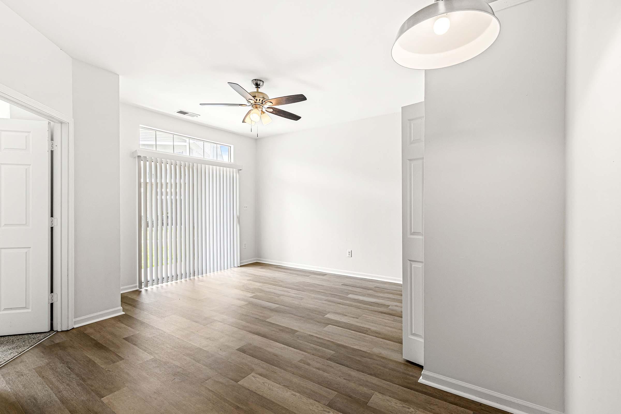
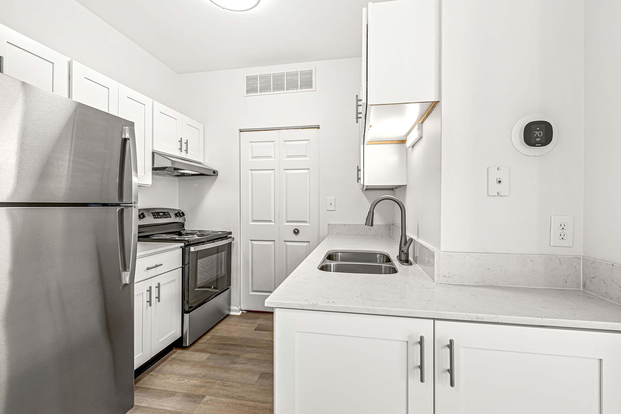
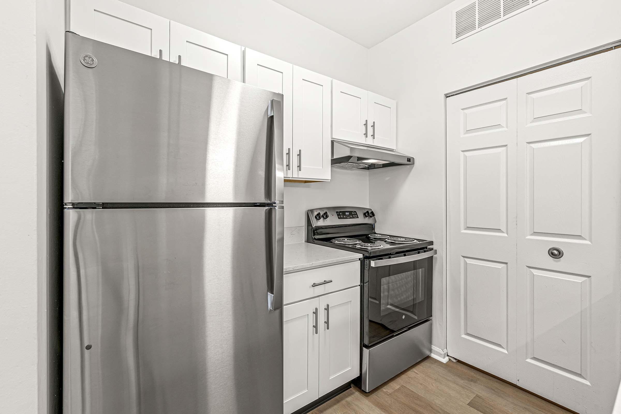
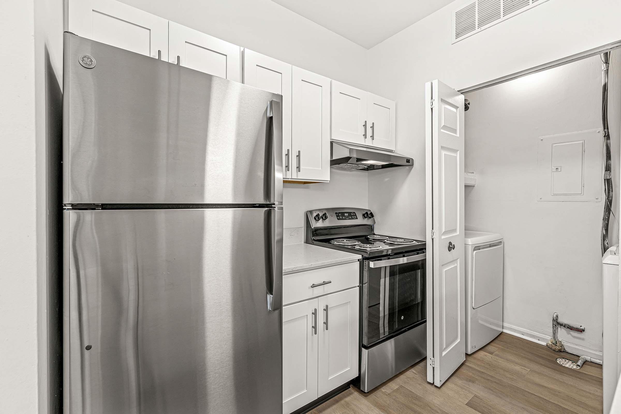
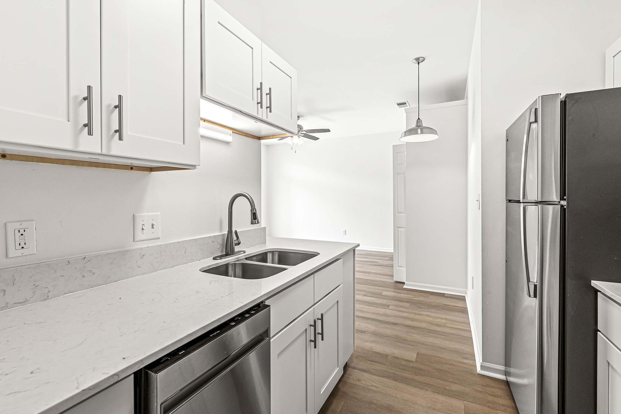
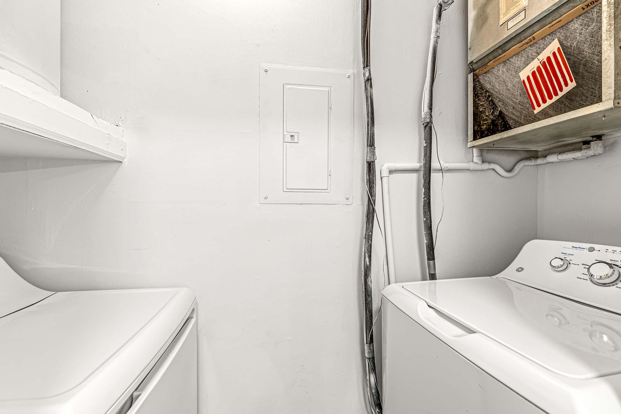
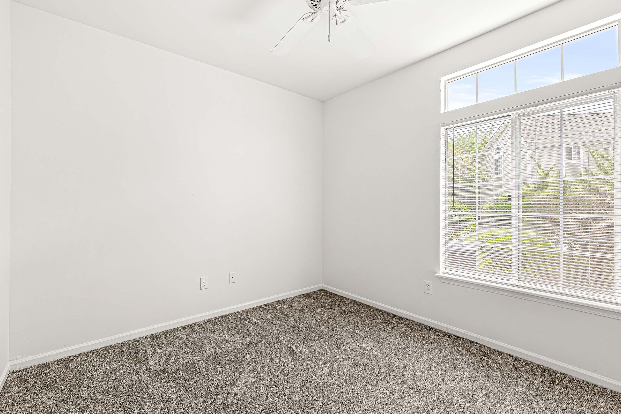
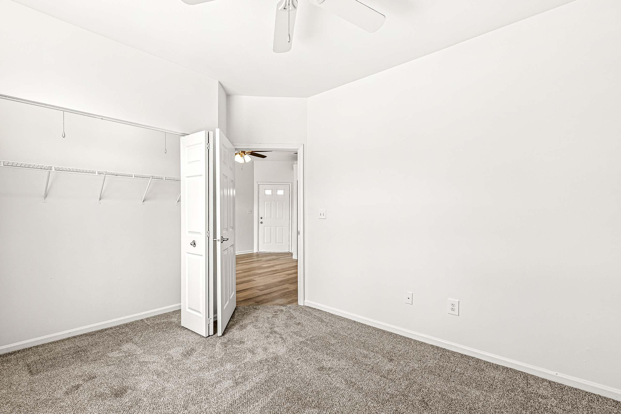
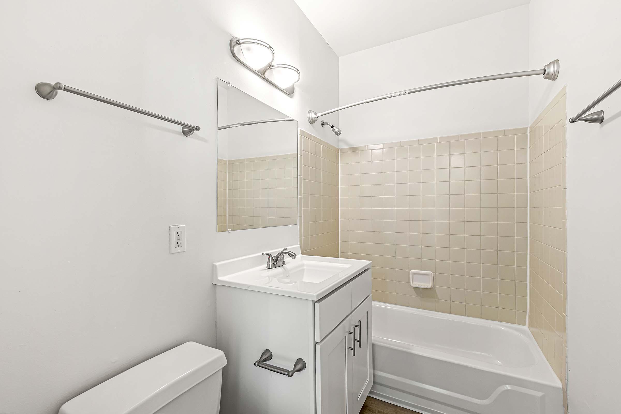
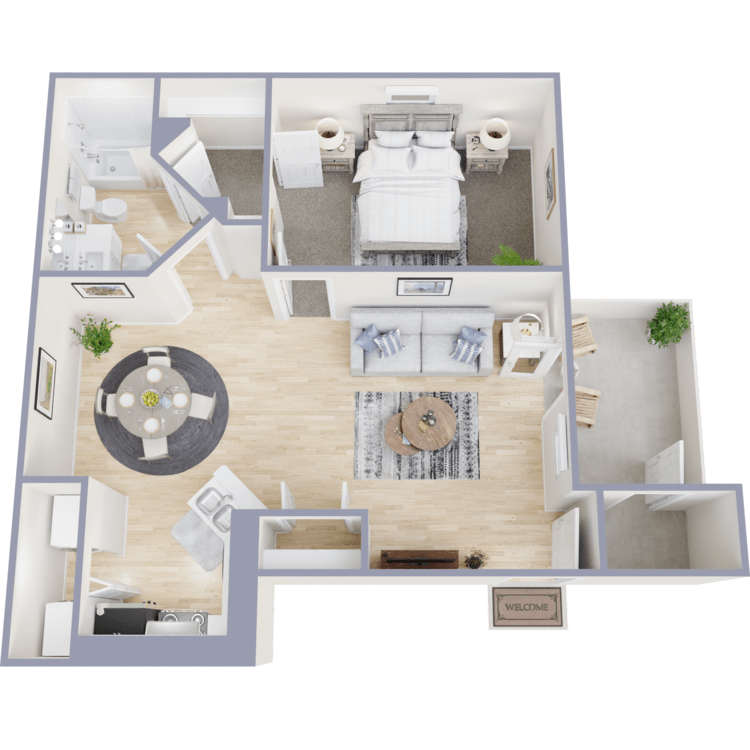
Crimson
Details
- Beds: 1 Bedroom
- Baths: 1
- Square Feet: 690
- Rent: $1271
- Deposit: $300
Floor Plan Amenities
- 2-inch Faux Wood Blinds
- 9Ft Ceilings
- All-electric Kitchen
- Breakfast Bar
- Cable Ready
- Central Air and Heating
- Disability Access
- Garden Tub
- Ice Maker
- Personal Balcony or Patio
- Spacious Walk-in Closets
- Vaulted Ceilings
- Washer and Dryer in Home
* In Select Apartment Homes
Floor Plan Photos
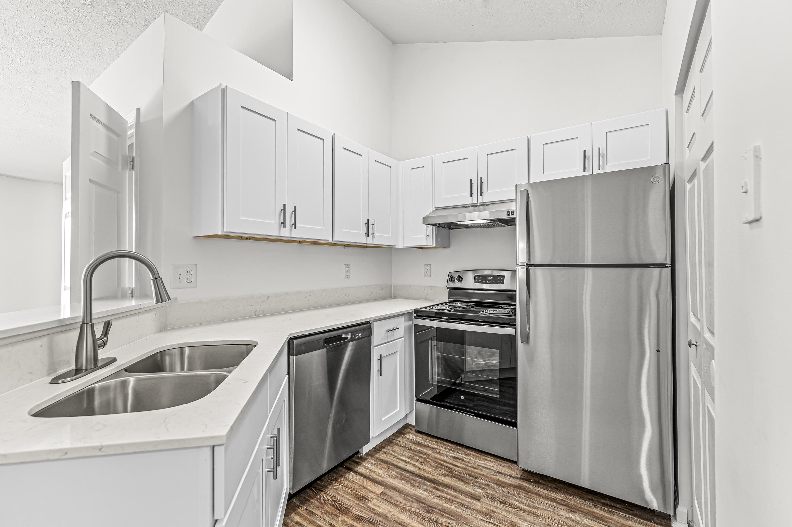
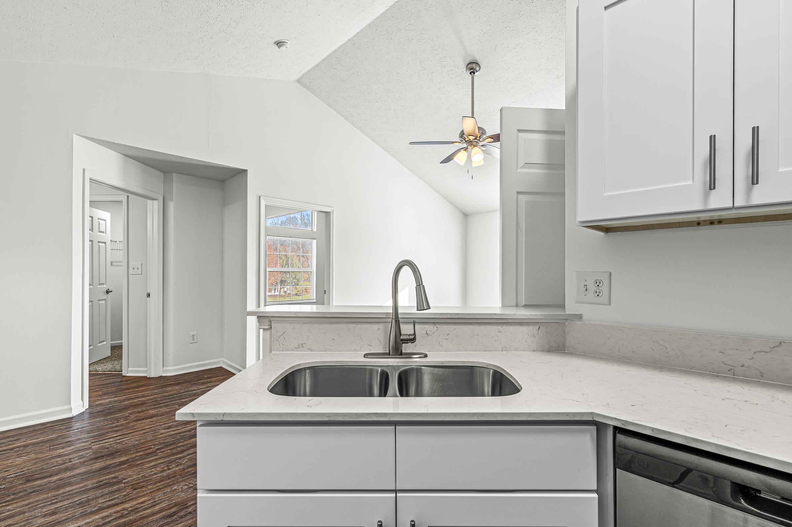
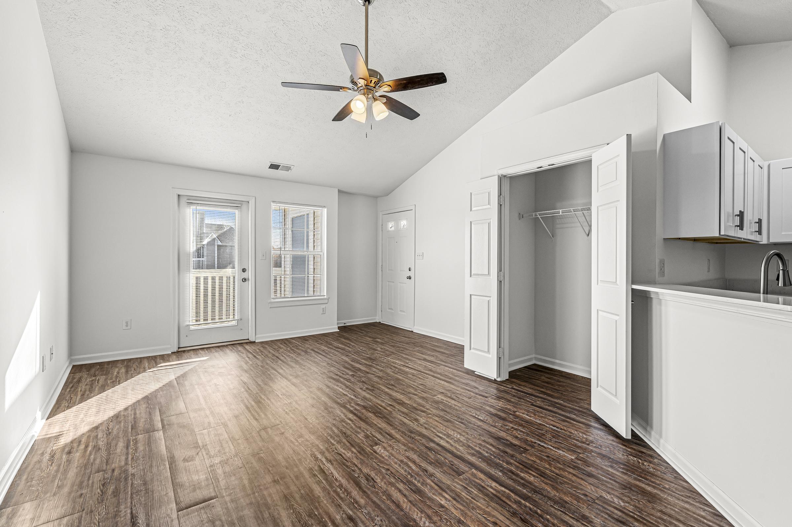
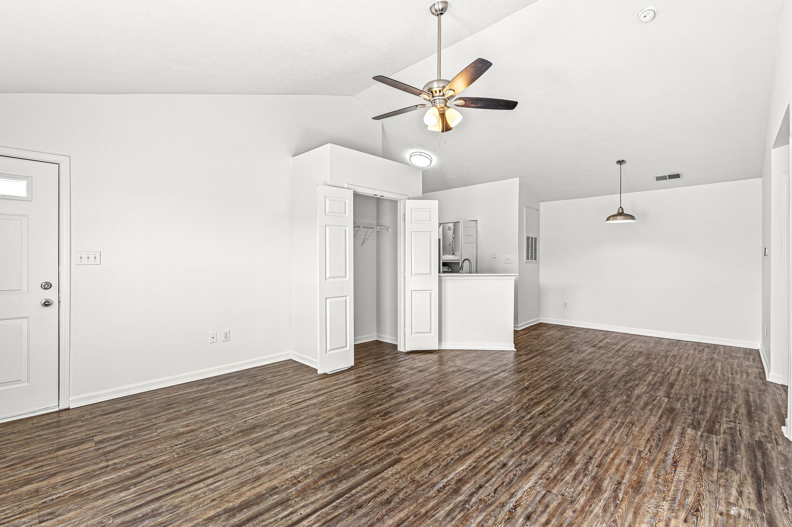
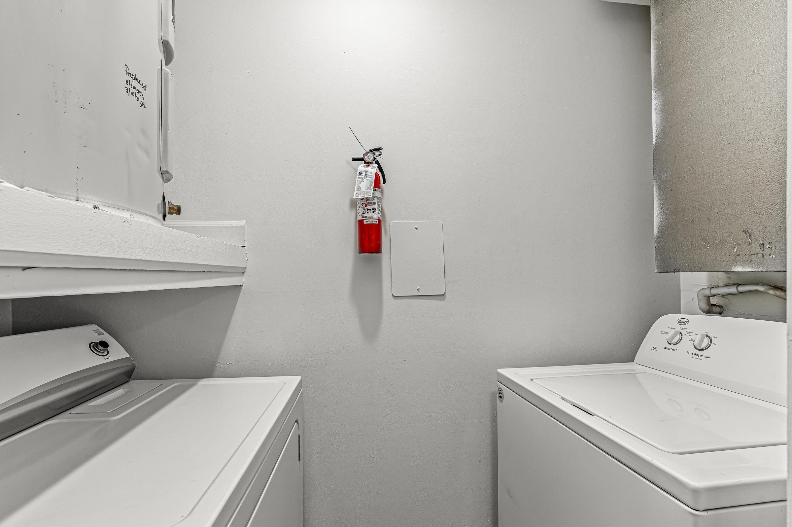
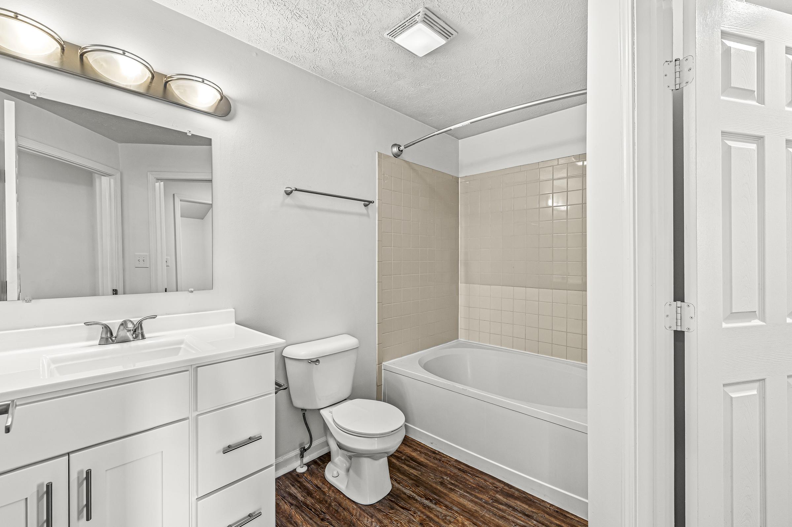
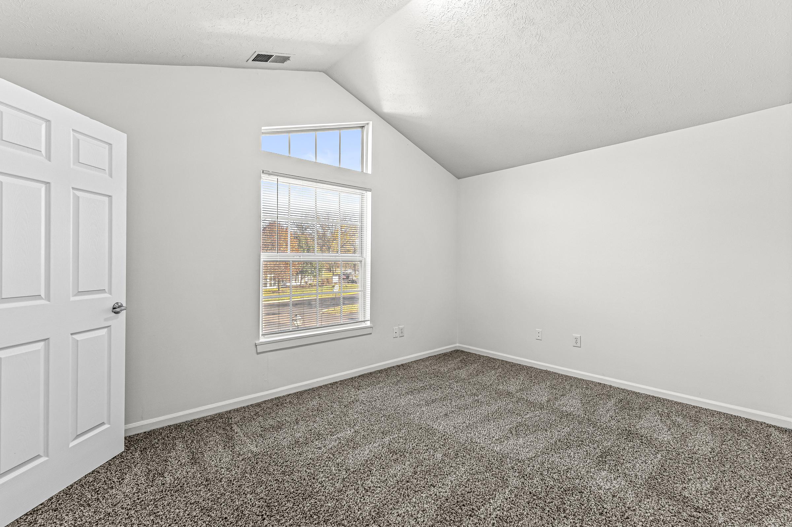
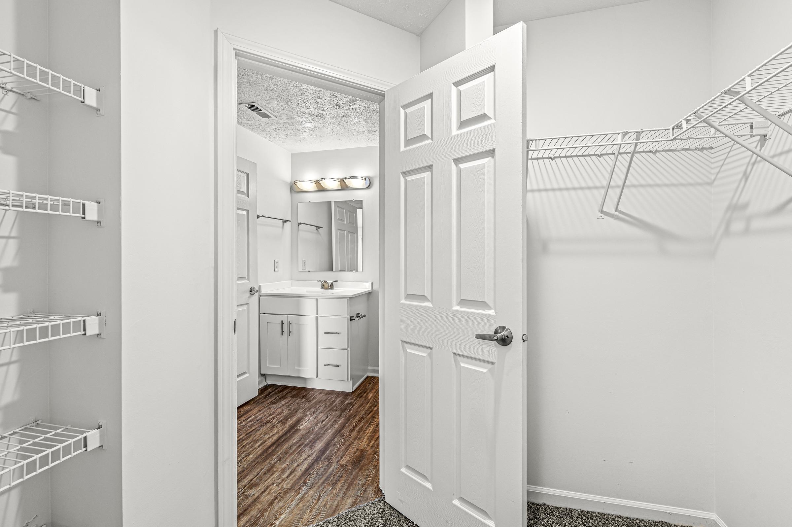
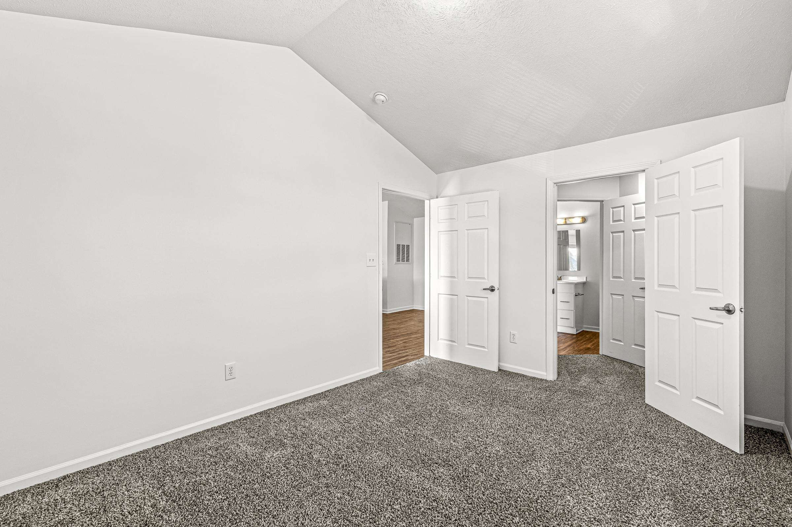
2 Bedroom Floor Plan
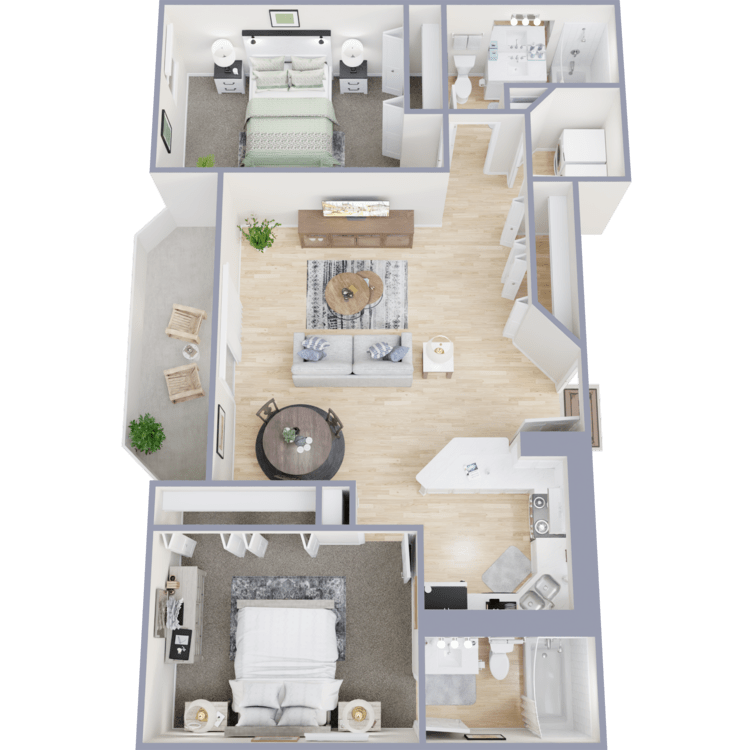
Ebony
Details
- Beds: 2 Bedrooms
- Baths: 2
- Square Feet: 900
- Rent: $1421-$1496
- Deposit: $300
Floor Plan Amenities
- 2-inch Faux Wood Blinds
- 9Ft Ceilings
- All-electric Kitchen
- Breakfast Bar
- Cable Ready
- Central Air and Heating
- Disability Access
- Pantry
- Personal Balcony or Patio
- Spectacular Views Available
- Vaulted Ceilings
- Washer and Dryer in Home
* In Select Apartment Homes
Floor Plan Photos
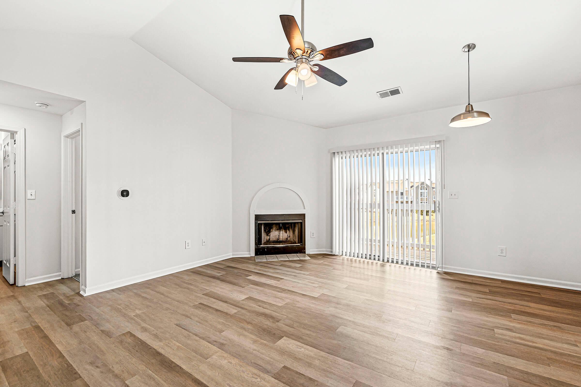
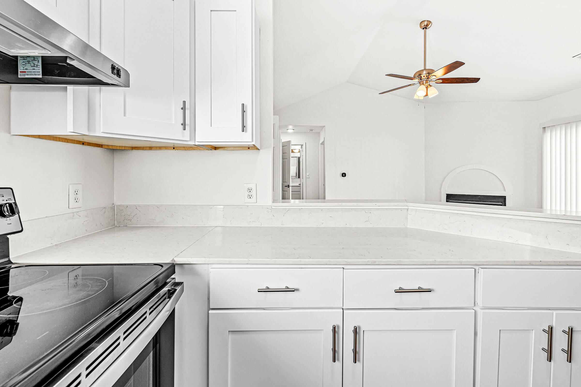
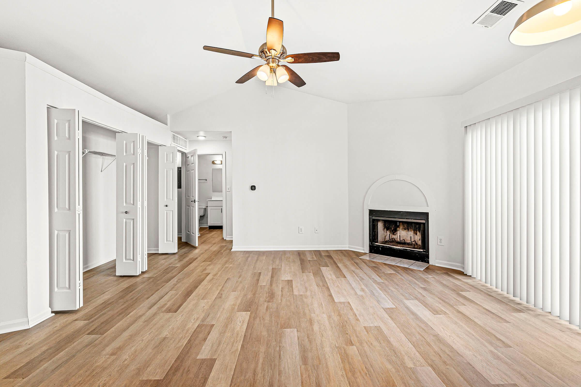
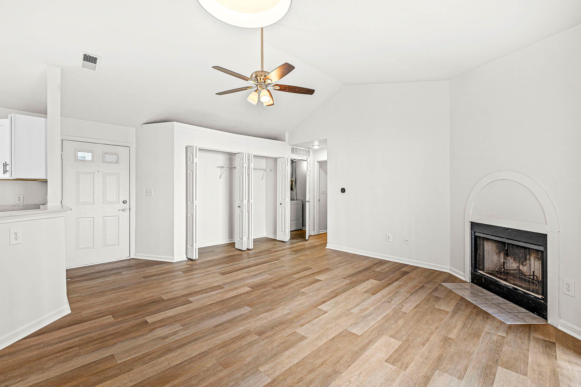
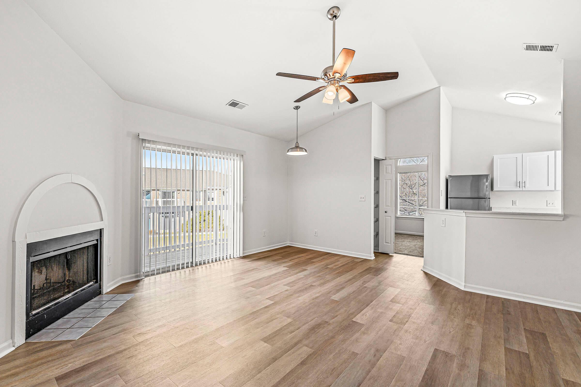
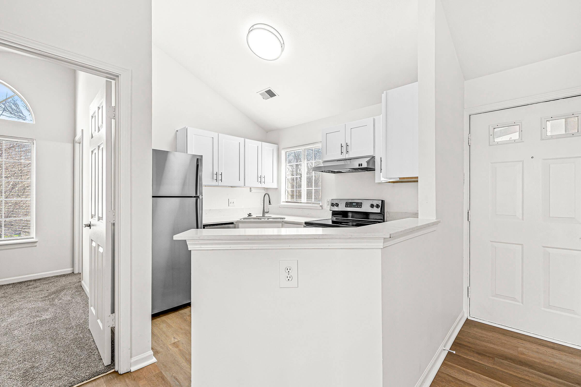
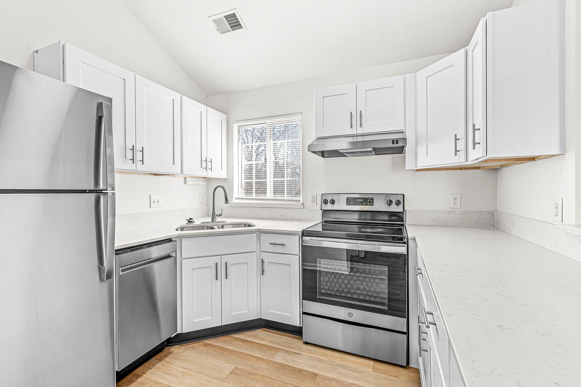
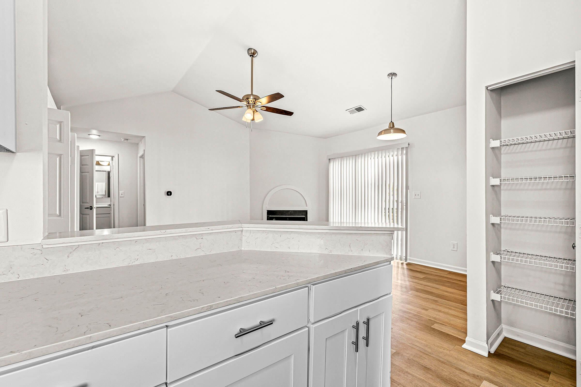
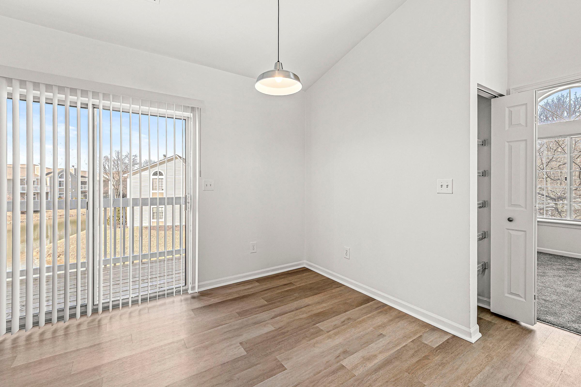
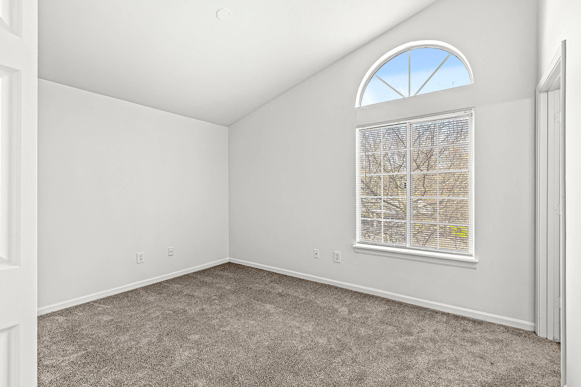
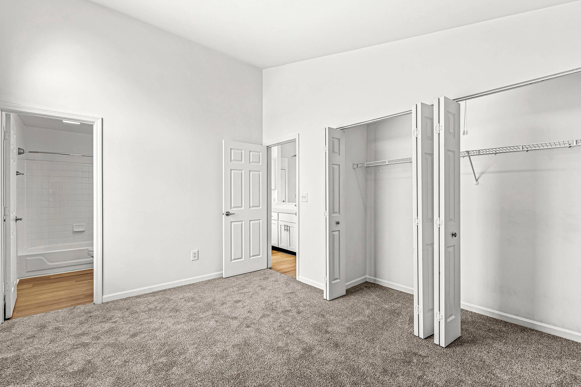
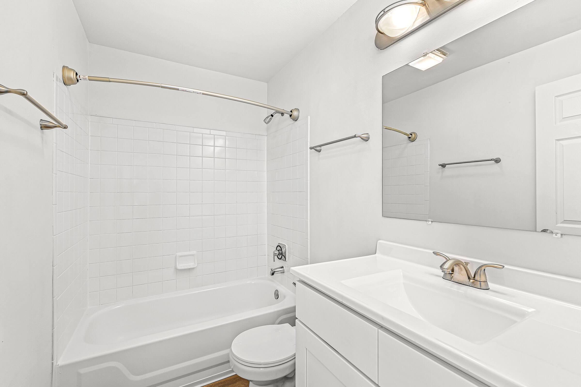
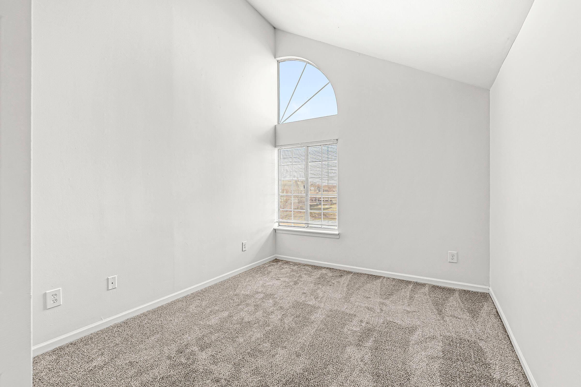
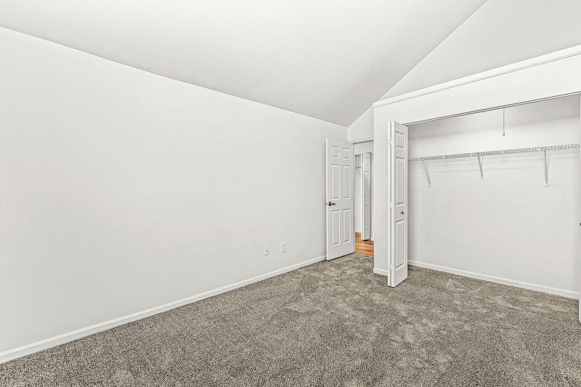
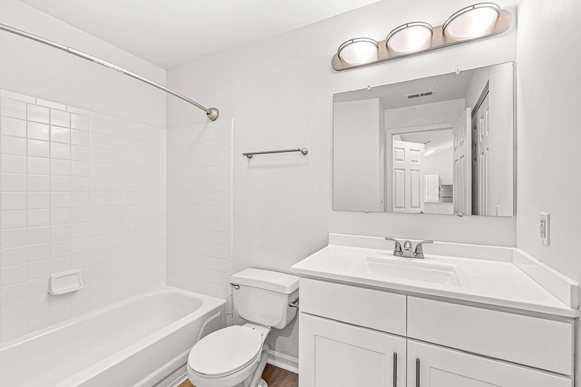
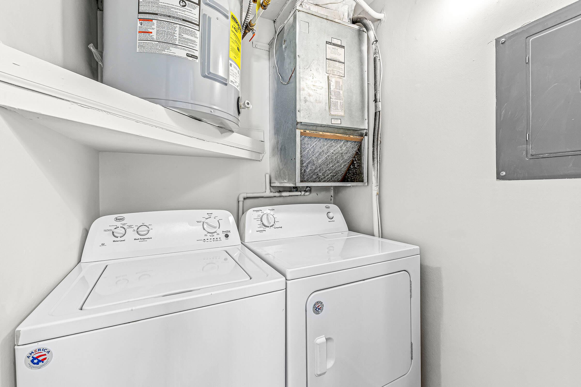
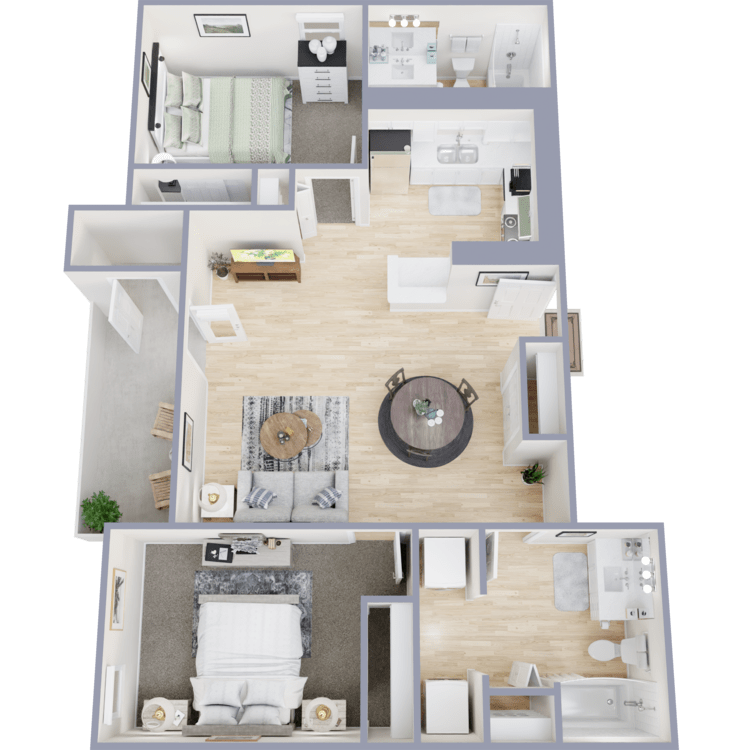
Raven
Details
- Beds: 2 Bedrooms
- Baths: 2
- Square Feet: 903
- Rent: $1446-$1521
- Deposit: $300
Floor Plan Amenities
- 2-inch Faux Wood Blinds
- 9Ft Ceilings
- All-electric Kitchen
- Breakfast Bar
- Cable Ready
- Central Air and Heating
- Disability Access
- Garden Tub
- Ice Maker
- Pantry
- Personal Balcony or Patio
- Spectacular Views Available
- Vaulted Ceilings
- Washer and Dryer in Home
* In Select Apartment Homes
Floor Plan Photos
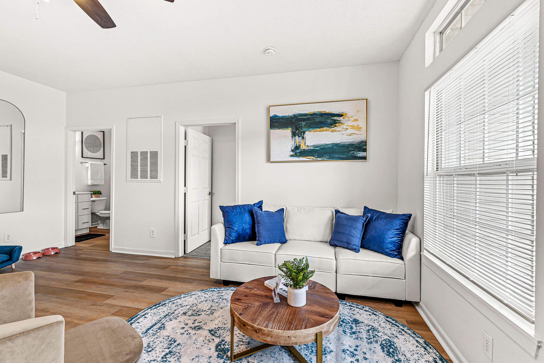
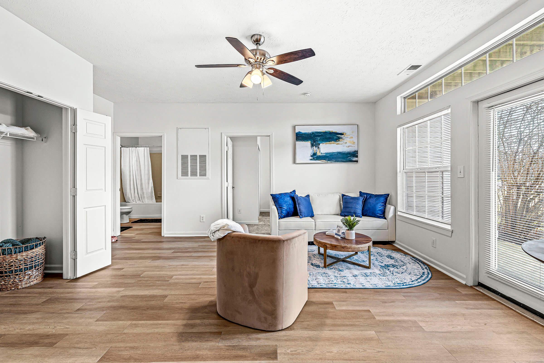
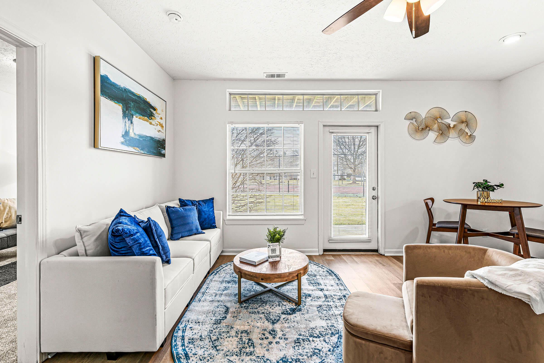
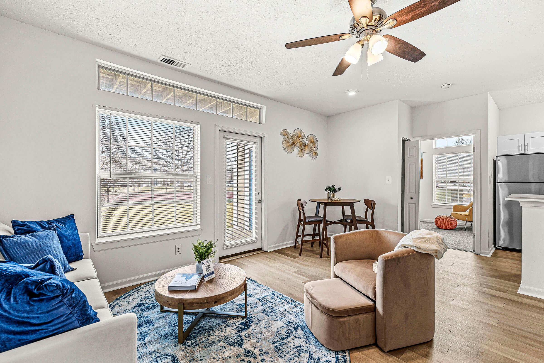
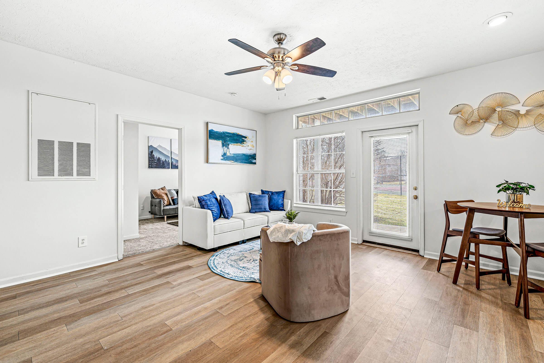
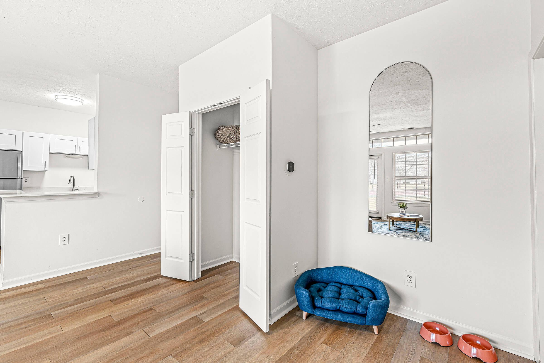
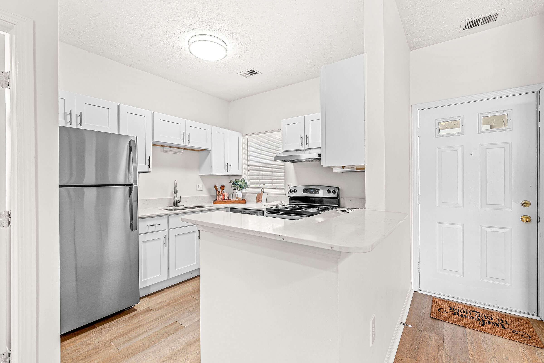
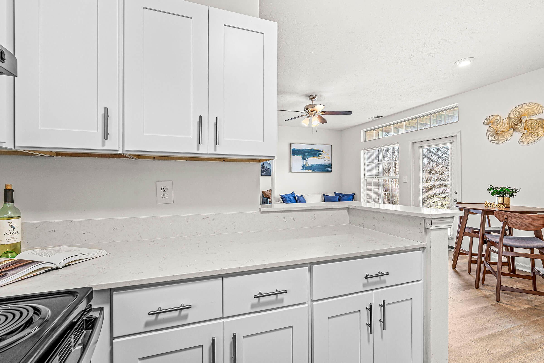
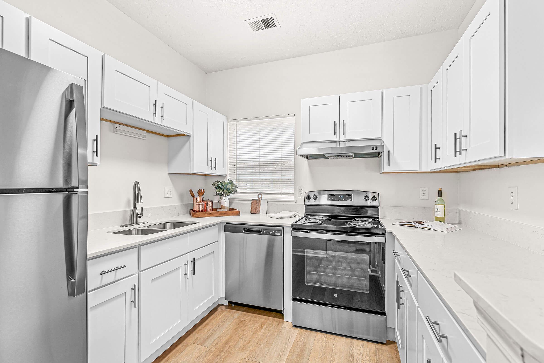
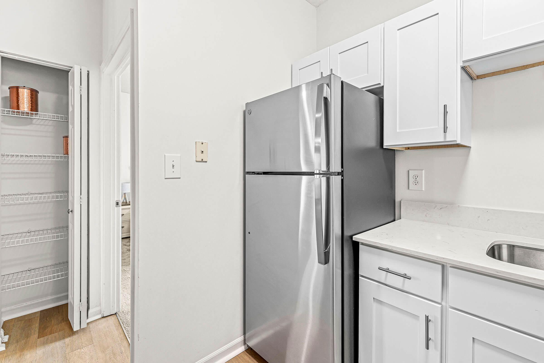
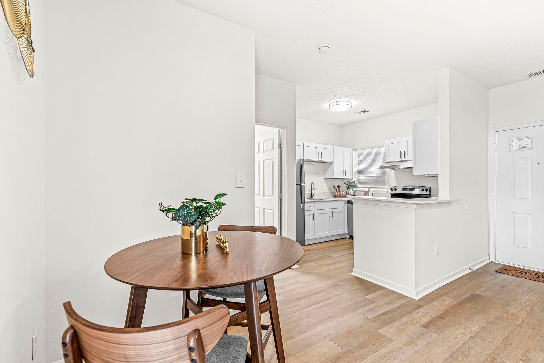
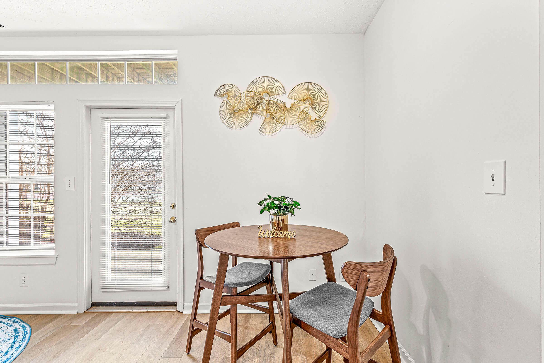
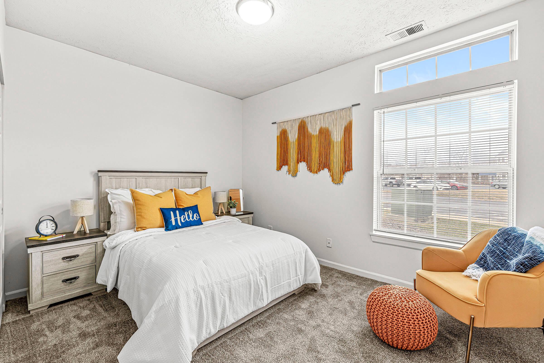
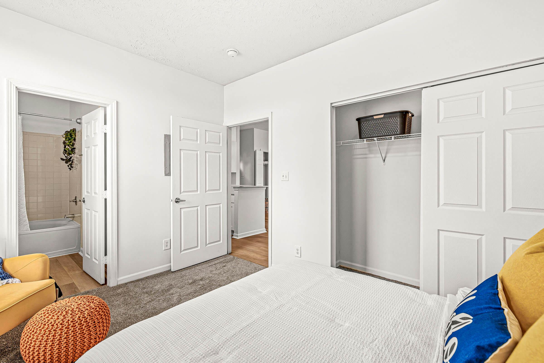
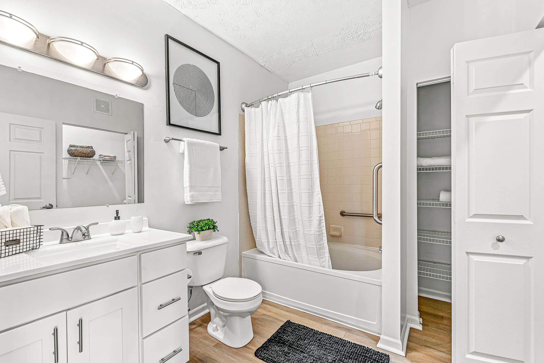
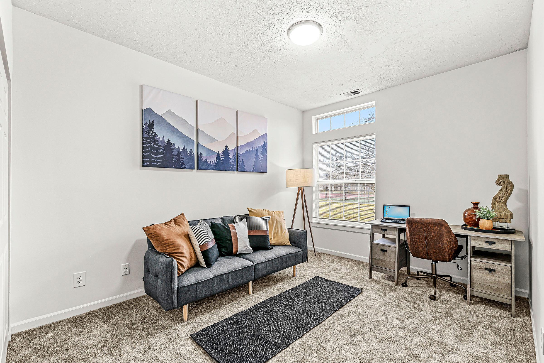
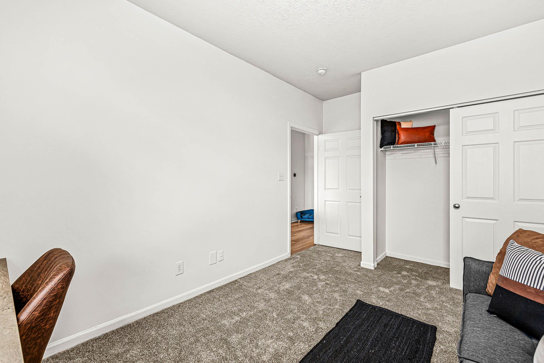
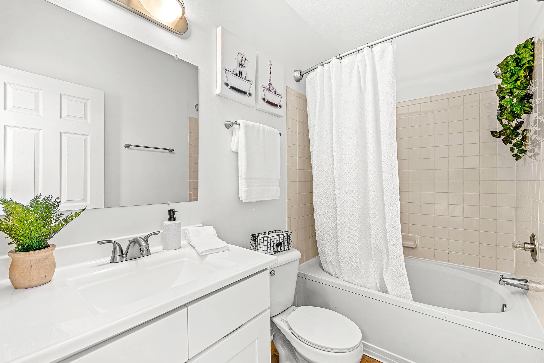
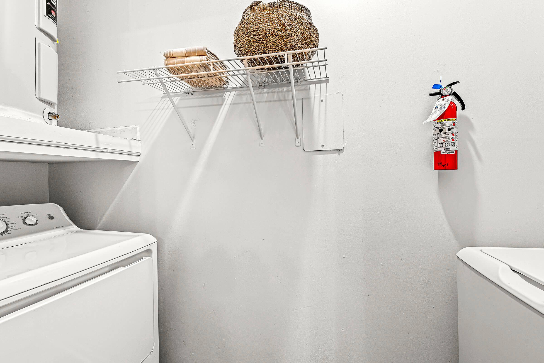
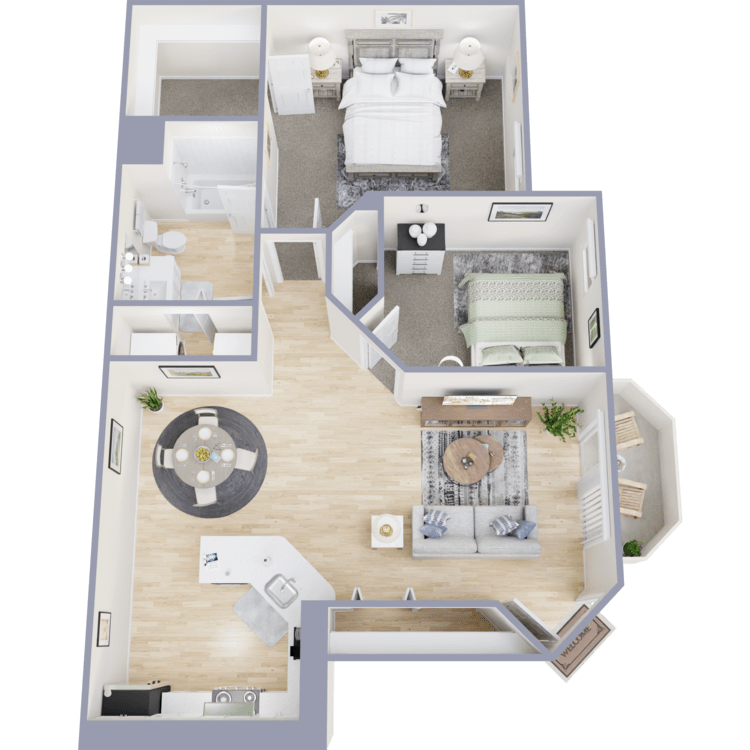
Onyx
Details
- Beds: 2 Bedrooms
- Baths: 1
- Square Feet: 878
- Rent: $1296-$1371
- Deposit: $300
Floor Plan Amenities
- 2-inch Faux Wood Blinds
- 9Ft Ceilings
- All-electric Kitchen
- Breakfast Bar
- Cable Ready
- Central Air and Heating
- Disability Access
- Personal Balcony or Patio
- Spacious Walk-in Closets
- Vaulted Ceilings
- Washer and Dryer in Home
* In Select Apartment Homes
Floor Plan Photos
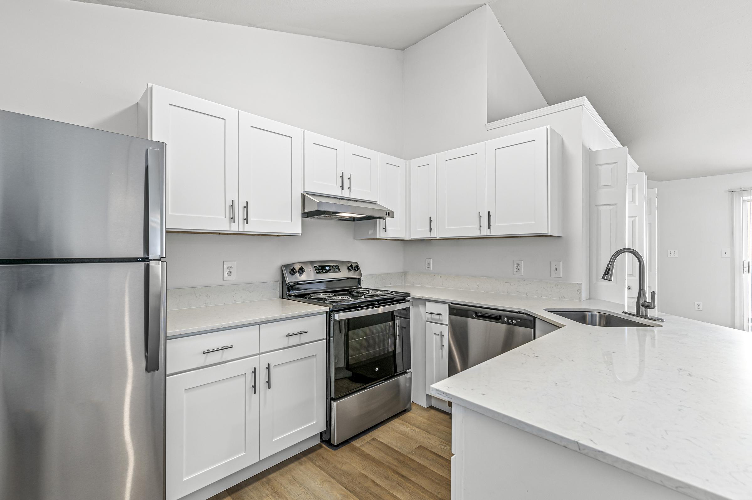
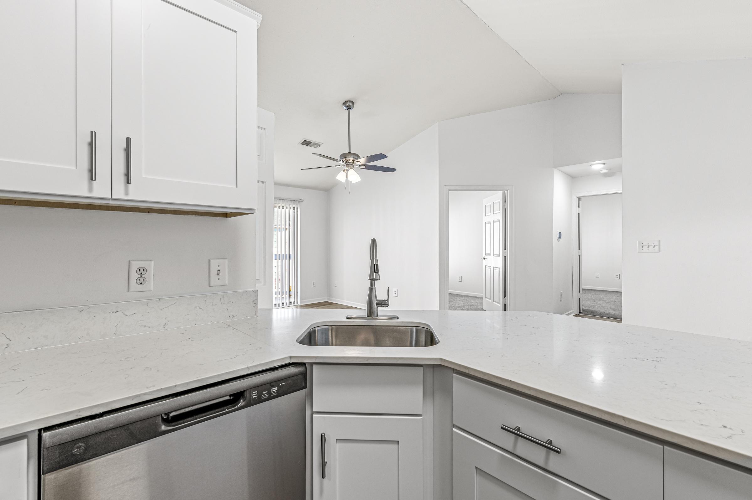
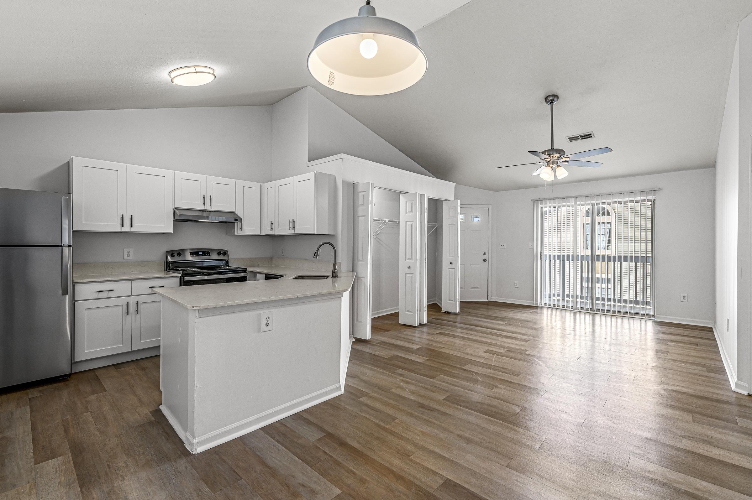
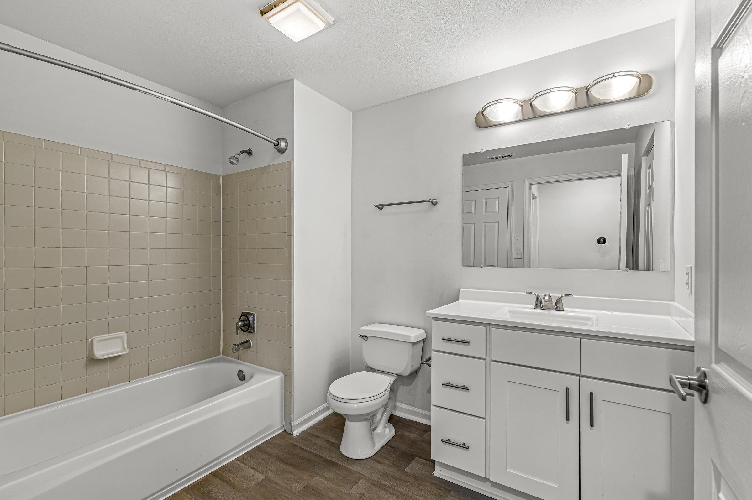
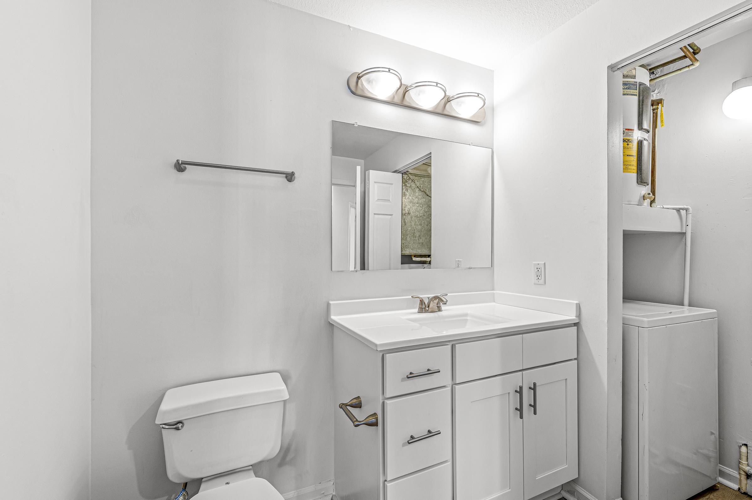
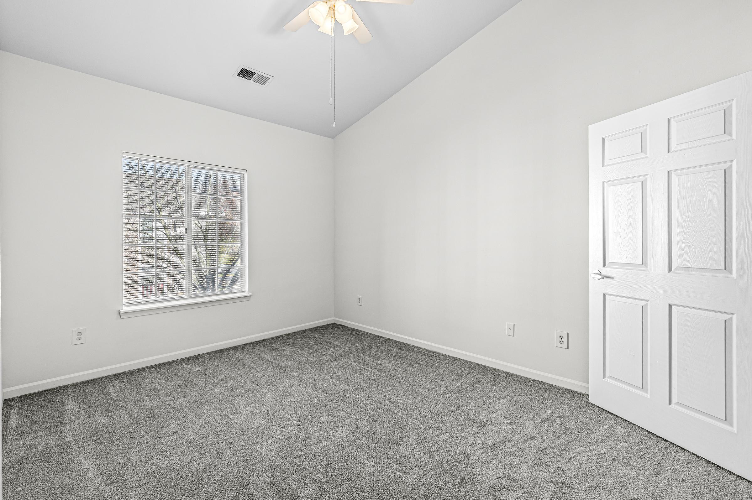
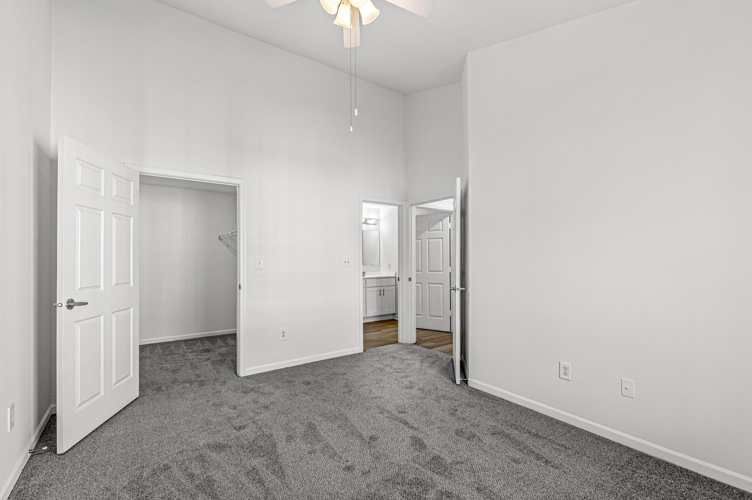
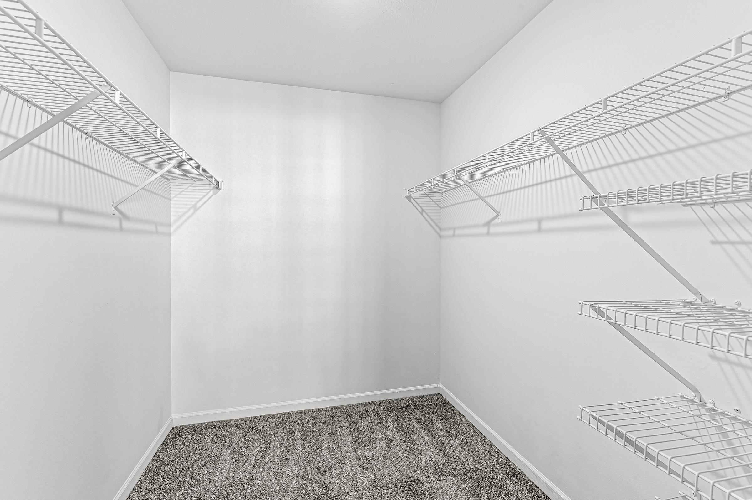
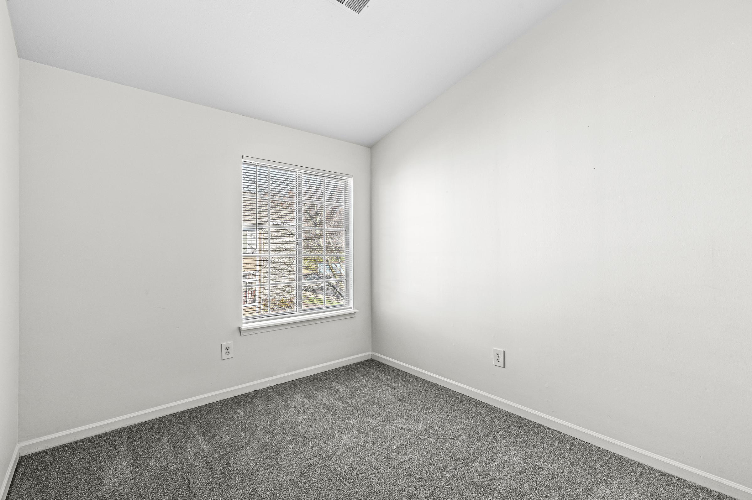
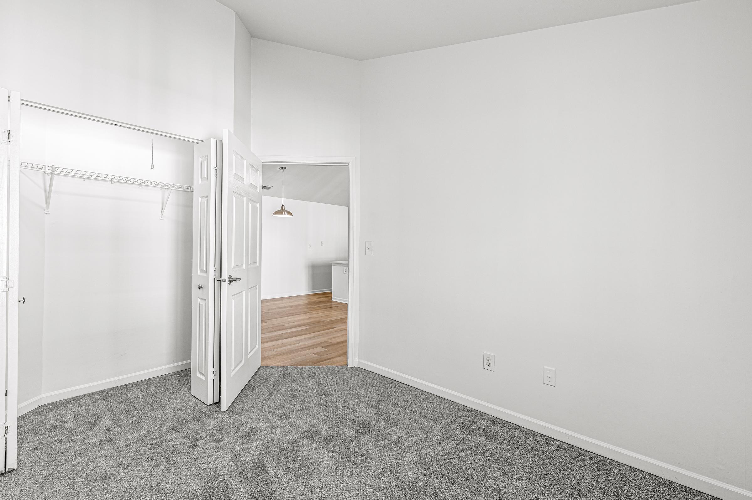
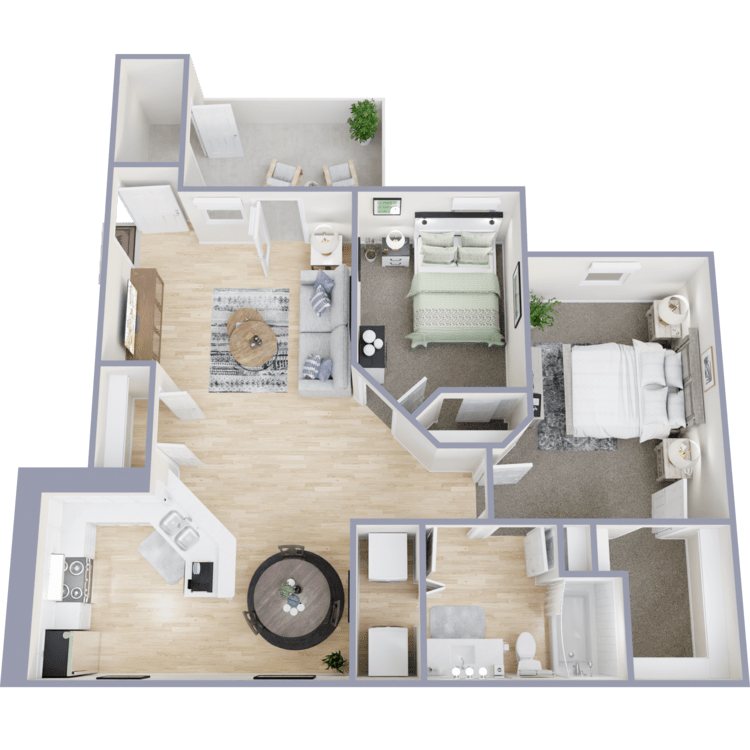
Sable
Details
- Beds: 2 Bedrooms
- Baths: 1
- Square Feet: 895
- Rent: $1346-$1421
- Deposit: $300
Floor Plan Amenities
- 2-inch Faux Wood Blinds
- 9Ft Ceilings
- All-electric Kitchen
- Breakfast Bar
- Cable Ready
- Central Air and Heating
- Disability Access
- Garden Tub
- Ice Maker
- Personal Balcony or Patio
- Spacious Walk-in Closets
- Spectacular Views Available
- Vaulted Ceilings
- Washer and Dryer in Home
* In Select Apartment Homes
Floor Plan Photos
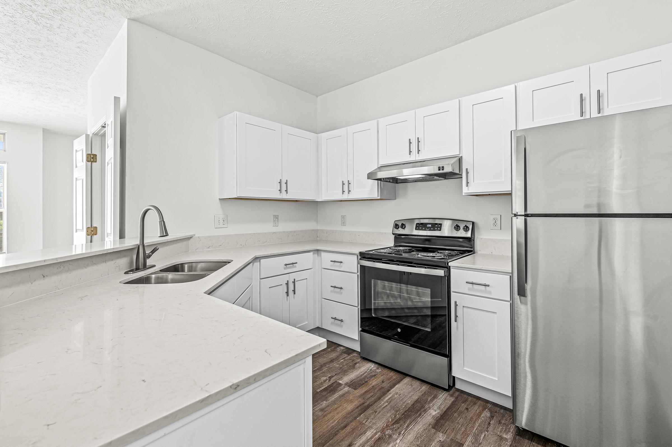
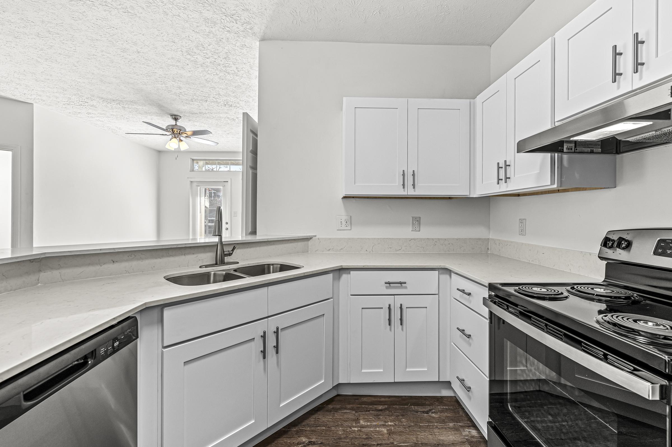
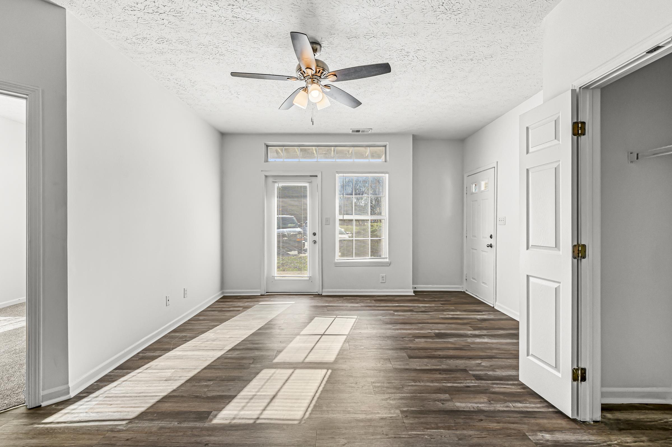
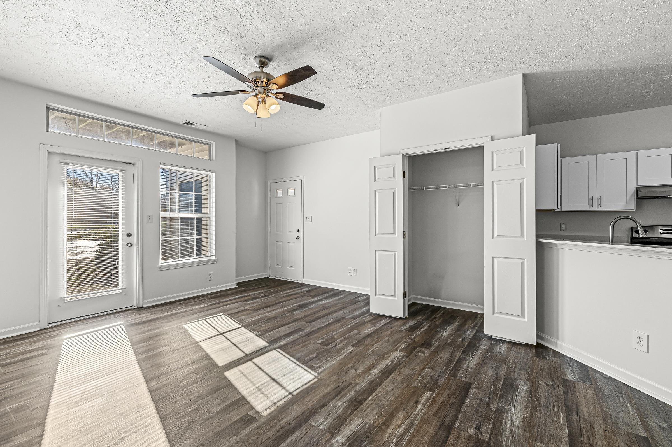
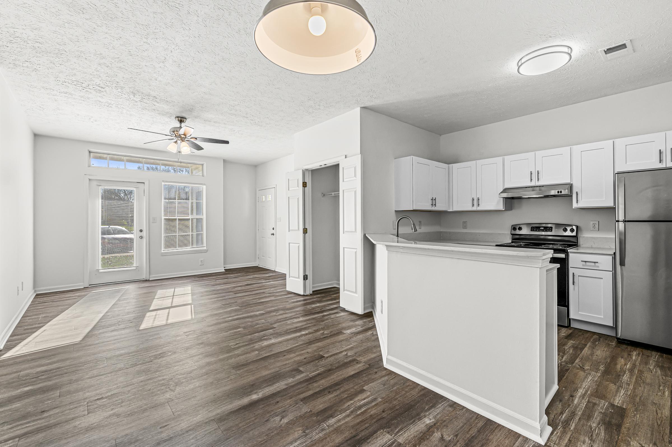
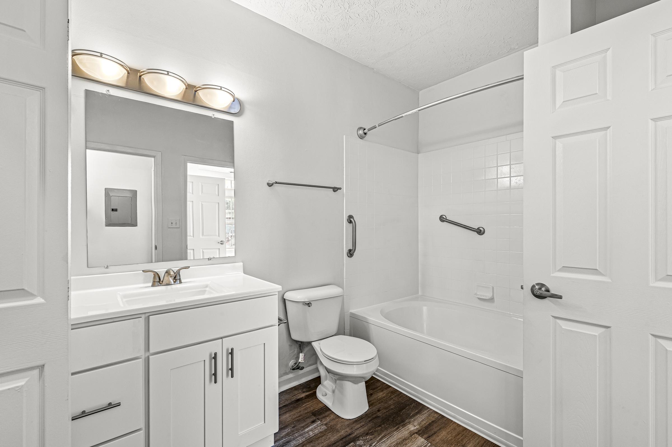
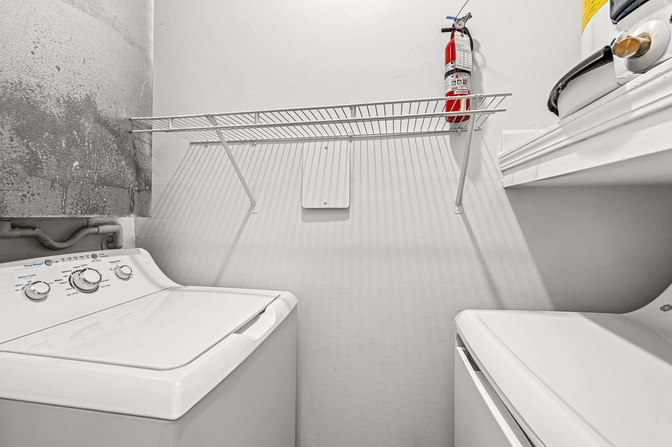
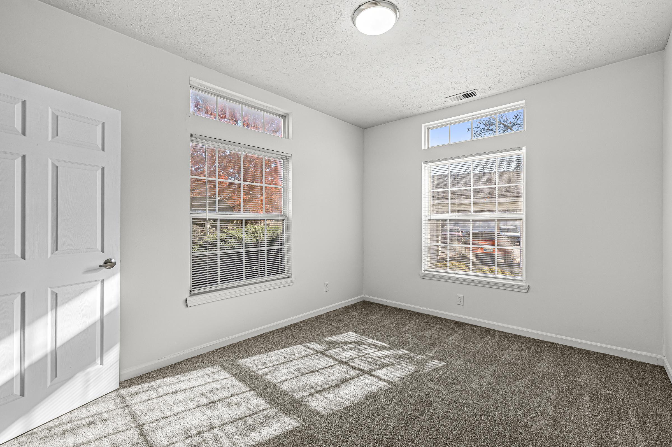
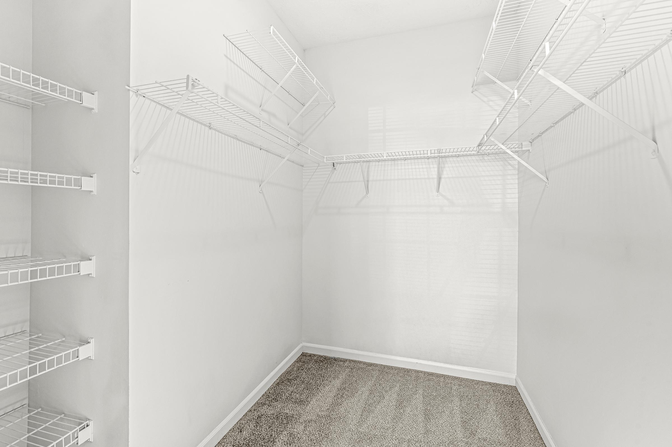
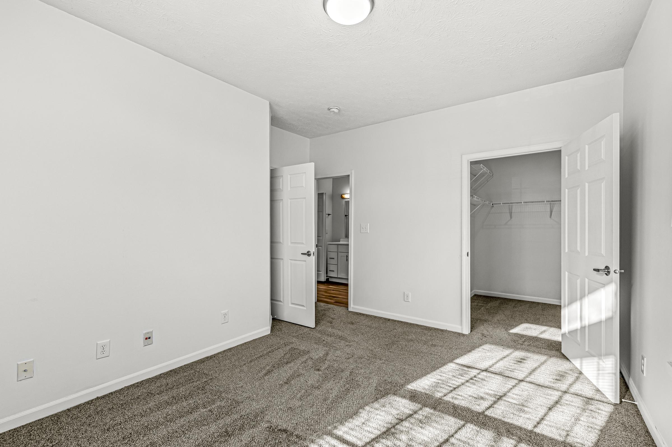
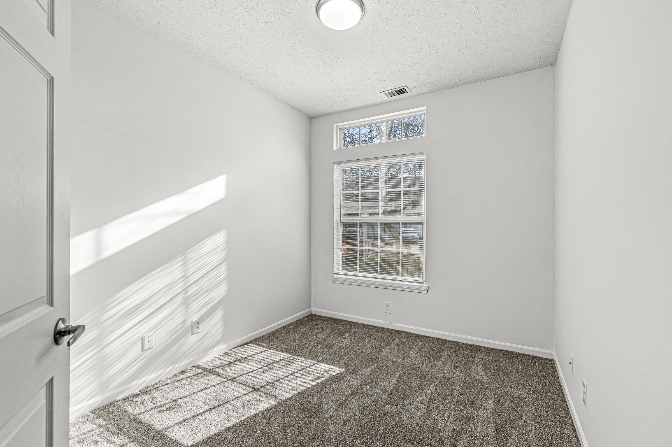
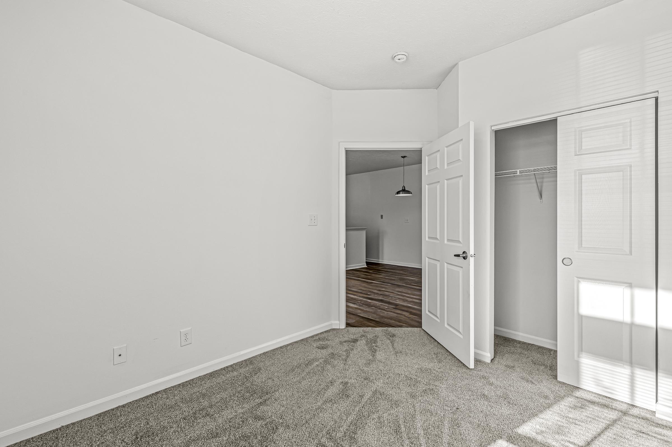
Show Unit Location
Select a floor plan or bedroom count to view those units on the overhead view on the site map. If you need assistance finding a unit in a specific location please call us at 855-909-3957 TTY: 711.

Amenities
Explore what your community has to offer
Community Amenities
- ***New Rock Climbing Treadmill
- 24-Hour Fitness Center
- 5 Picturesque Lakes
- Basketball Court
- Beautiful Landscaping
- Billiards
- Business Center
- Clubhouse
- Copy and Fax Services
- Easy Access to Freeways
- Easy Access to Shopping
- Expanded Outdoor Kitchen and Grill
- Exterior Storage*
- Fun Resident Social Calendar
- Garages and Carports
- New Dog Park
- On-site Maintenance
- Outdoor Fireplace and Lounge
- Public Parks Nearby
- Sand Volleyball Court
- Shimmering Swimming Pool
- Tennis Court
* In Select Apartment Homes
Apartment Features
- 2-inch Faux Wood Blinds
- 9Ft Ceilings
- All-electric Kitchen
- Breakfast Bar*
- Cable Ready
- Central Air and Heating
- Disability Access
- Extra Storage
- Garden Tub*
- Ice Maker*
- Pantry
- Personal Balcony or Patio
- Spacious Walk-in Closets
- Spectacular Views Available
- Stainless Steel Appliances*
- Updated Cabinetry
- Vaulted Ceilings*
- Washer and Dryer in Home*
- Wood Plank Flooring*
* In Select Apartment Homes
Pet Policy
Pets Welcome Upon Approval. Breed restrictions apply. No weight limit. Maximum of 2 pets per home. Non-refundable pet fee is $300 per pet. Monthly pet rent of $30 will be charged per pet. Pet Amenities: Bark Park
Photos
Raven



















Ruby














Crimson









Onyx










Sable












Scarlet



















Ebony
















Amenities
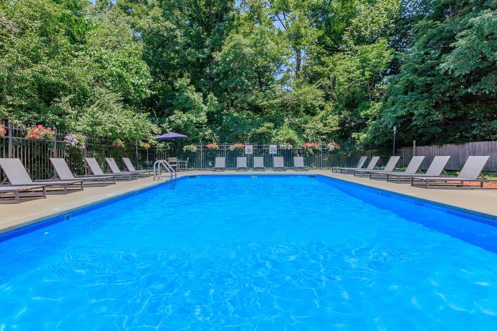
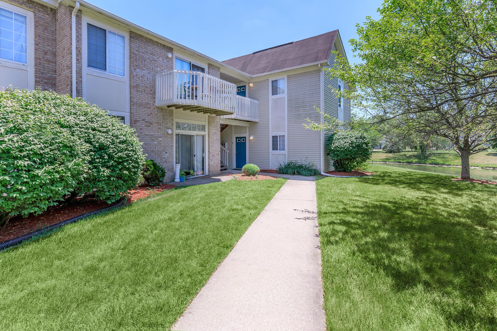
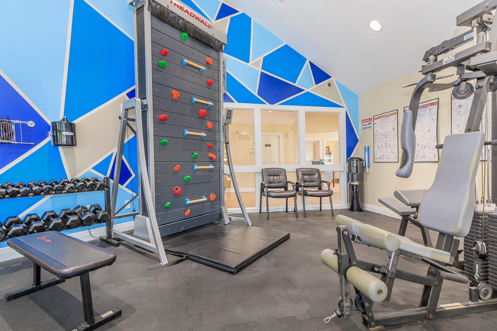
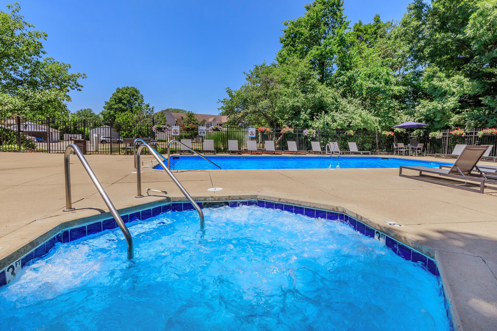
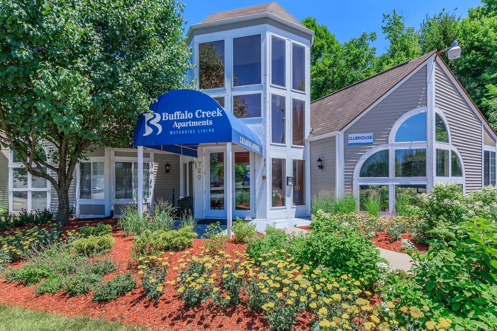
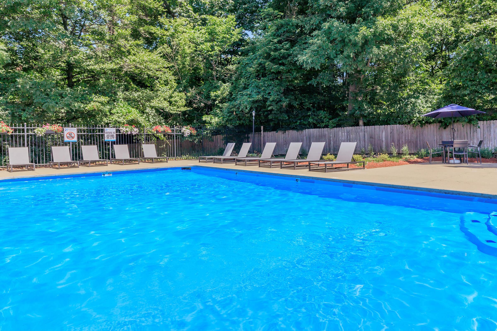
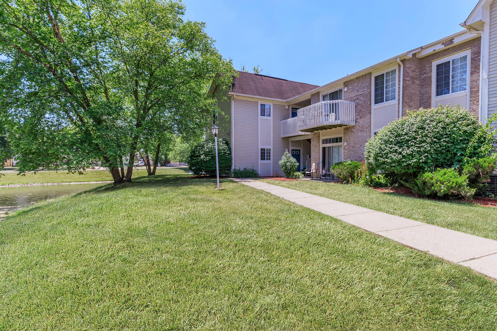
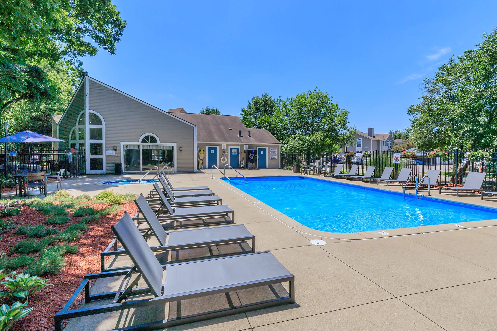
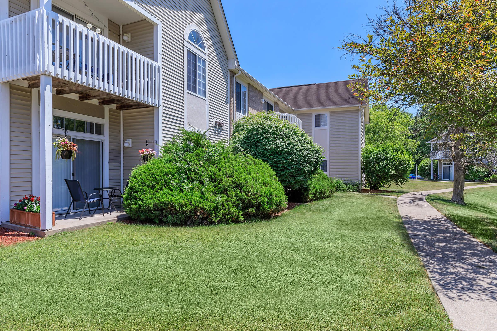
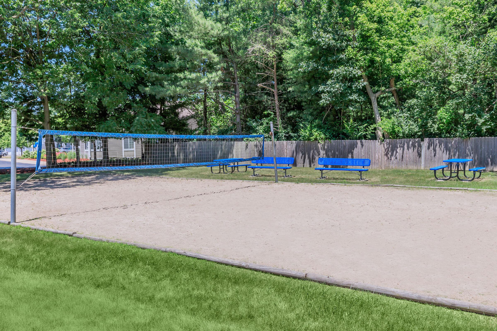
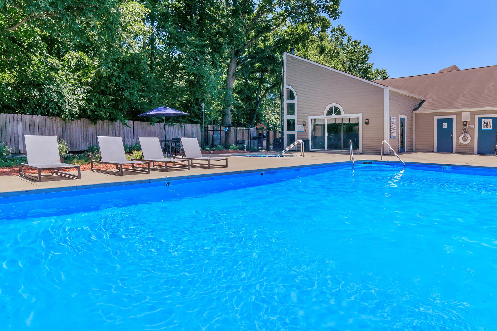
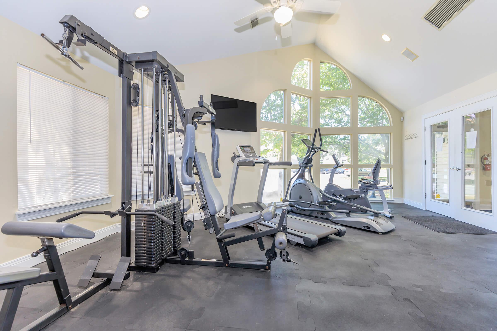
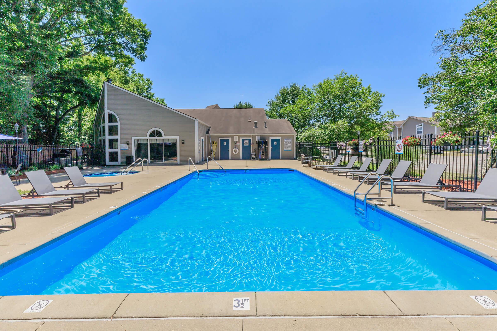
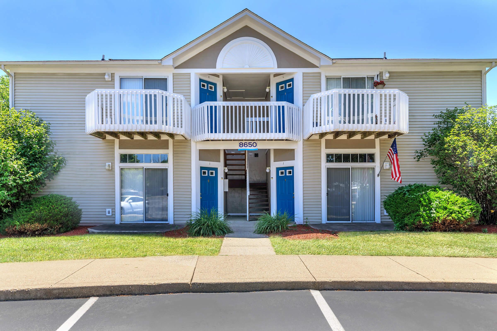
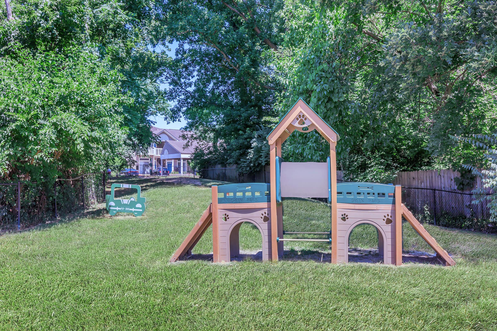
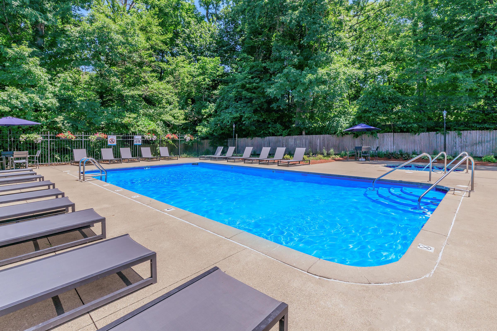
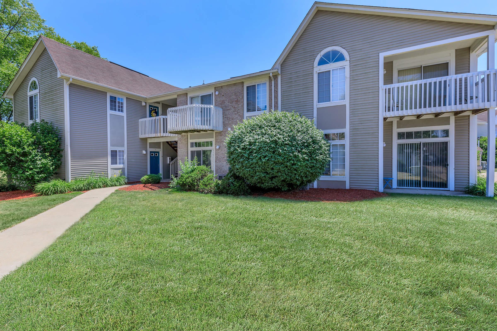
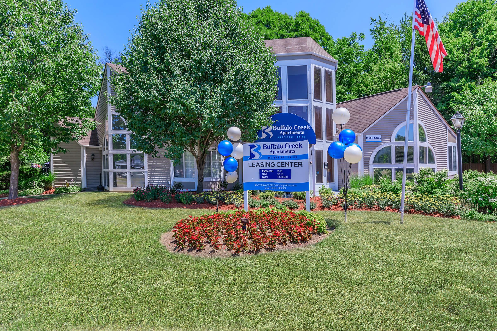
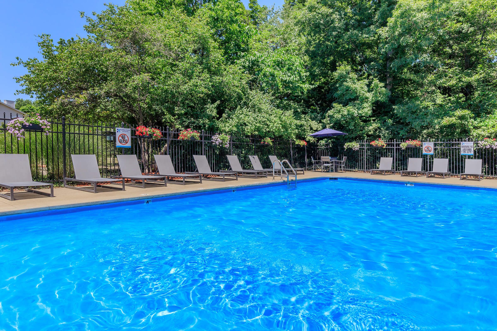
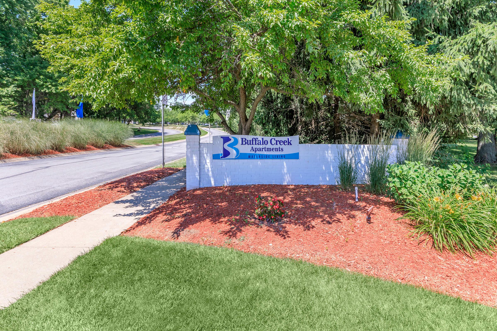
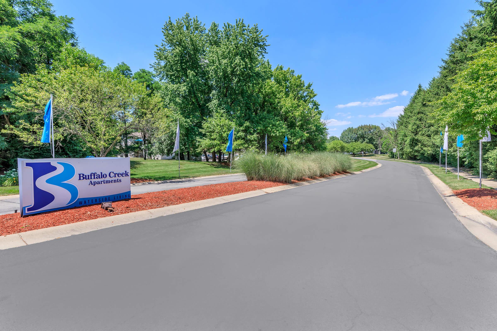
Neighborhood
Points of Interest
Buffalo Creek Apartments
Located 720 Buffalo Run Drive Indianapolis, IN 46227Bank
Cinema
Elementary School
Entertainment
Fitness Center
Grocery Store
High School
Hospital
Mass Transit
Middle School
Park
Post Office
Preschool
Restaurant
Shopping
University
Contact Us
Come in
and say hi
720 Buffalo Run Drive
Indianapolis,
IN
46227
Phone Number:
855-909-3957
TTY: 711
Office Hours
Monday and Tuesday 10:00 AM to 6:00 PM. Wednesday 1:00 PM to 6:00 PM. Thursday and Friday 10:00 AM to 6:00 PM.